Our Favourite Ensuite Bathroom Ideas + Renovation Tips
We all know the main bathroom can get a little busy, so an ensuite is the perfect place to reset and relax. Whether you’re designing a main bedroom ensuite or one for the guest room, balancing aesthetics and functionality will give you a space that pairs perfectly with your home.
We’ve pulled together some style inspiration to pop on your vision board, and a few design tips for turning a space of any size into your dream ensuite.
What’s an ensuite and do you need one?
An ensuite is a bathroom attached to a bedroom that makes showering and skincare more convenient and gives you your own private area away from the busy family bathroom. Ensuites tend to be a little smaller than main bathrooms, but this isn’t a hard-and-fast rule. If you’re designing your home, there’s nothing to say they can’t come with double sinks, bathtubs and any other bathroom features you may want or need.
Ensuites can also be a thoughtful addition to guest rooms, giving visitors extra comfort and privacy during their stay. Whether it’s for you or your guests, it can add both convenience and value to your home.
5 popular ensuite bathroom ideas
From design choices to bathroom ensuite tile ideas, there are many things to consider when creating a room that is a functional and beautiful addition to your home. Here are a few popular bathroom ensuite ideas to inspire your next project.
1. Minimalist ensuite
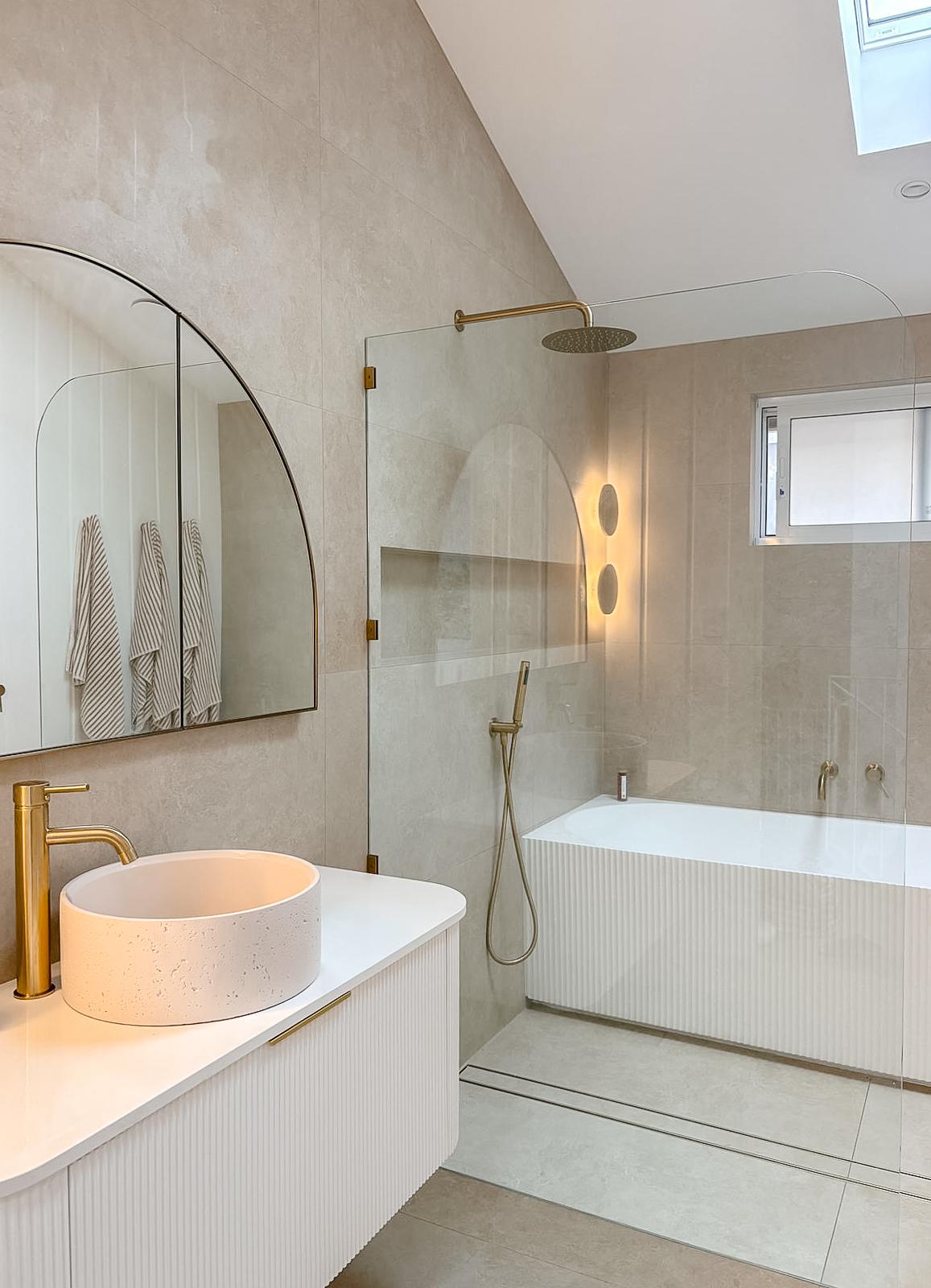
For a clean and simple light minimal look, stick with a neutral palette such as white, grey or beige. If you prefer something moodier, use darker shades like charcoal or matte black for a more dramatic, dark minimalist feel.
Frameless showers and floating cabinetry keep the room open, while large tiles help reduce grout lines and give the space a neater finish.
Explore our Minimalist Light Style Sample Pack and Minimalist Dark Style Sample Pack for tile and tapware combinations that fit this approach.
2. Hamptons ensuite
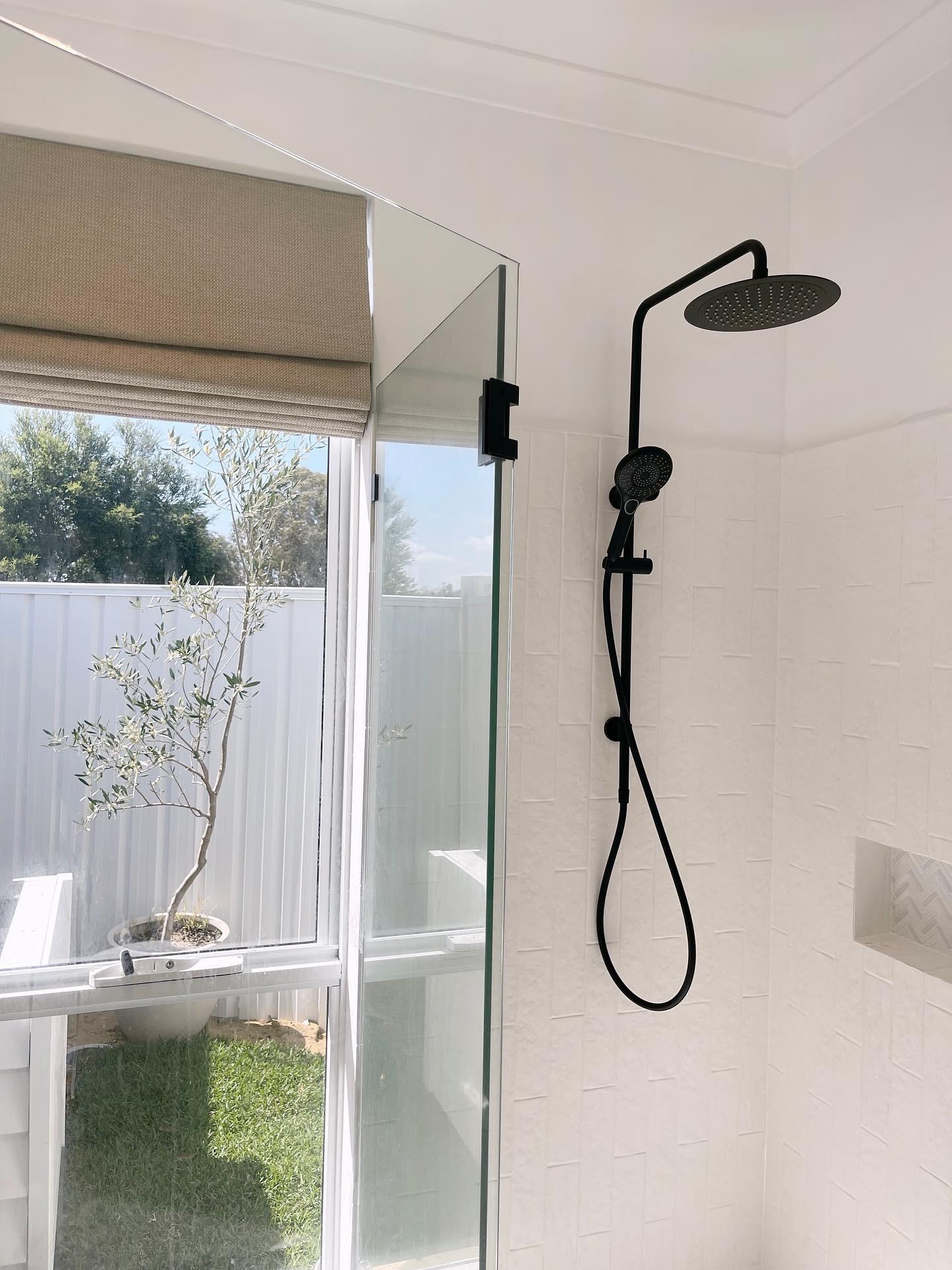
Hamptons-style ensuites are light and relaxed, borrowing from a coastal feel but with a polished vibe. White or light tiles paired with navy, soft blue or sandy accents give the space an easy sophistication.
The goal is a fresh, breezy look rather than something overly formal. Choose natural materials for the vanity and accessories, and top off your design with a rainfall showerhead.
Check out our Hamptons Style Sample Pack and read our blog article on creating a Hamptons-style bathroom to get started.
3. Farmhouse ensuite
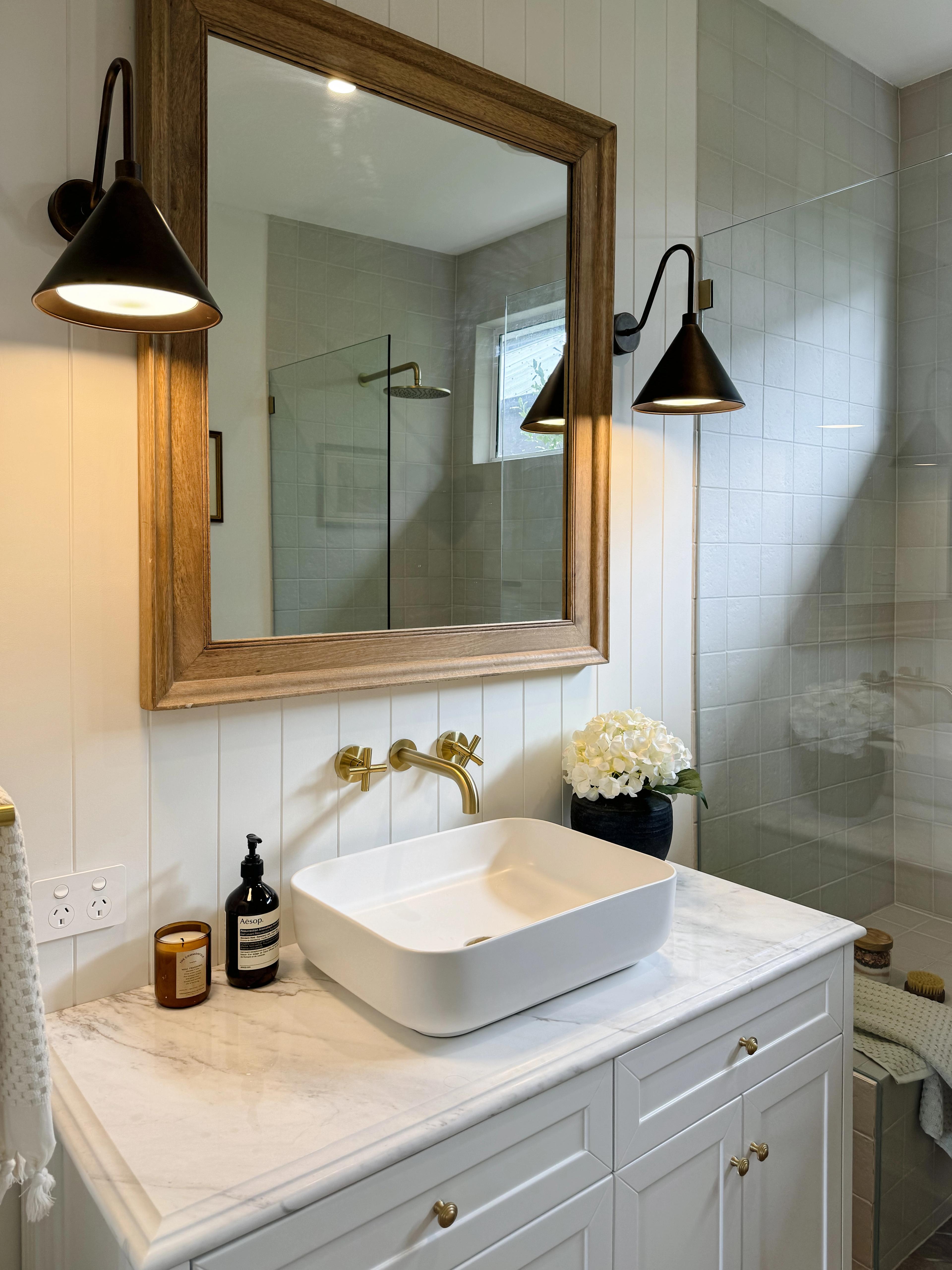
Farmhouse ensuites should feel cosy, relaxed and easy to live in. You can go with light or neutral tiles, or pastel colours to give the room warmth. There’s room to be playful with the design because farmhouse style is more about character and charm than perfection.
For the vanity space, choose materials that feel a little rustic, like antique brass tapware and stone.
Our Farmhouse Style Sample Pack is a great starting point for lovers of this style.
4. Mid-century ensuite

Mid-century ensuites are all about simple shapes, warm colours and a straightforward look that feels well thought-out without being fussy. Think earthy tones, clean lines and a few simple patterns or textures to give the room a bit of interest.
Tiles play a big part here. We’d recommend leaning into retro greens and yellows on the walls and keeping the floors and other elements (vanities, basins) more simple.
Check out our Mid-century Modern Style Sample Pack for more inspiration.
5. Mediterranean ensuite
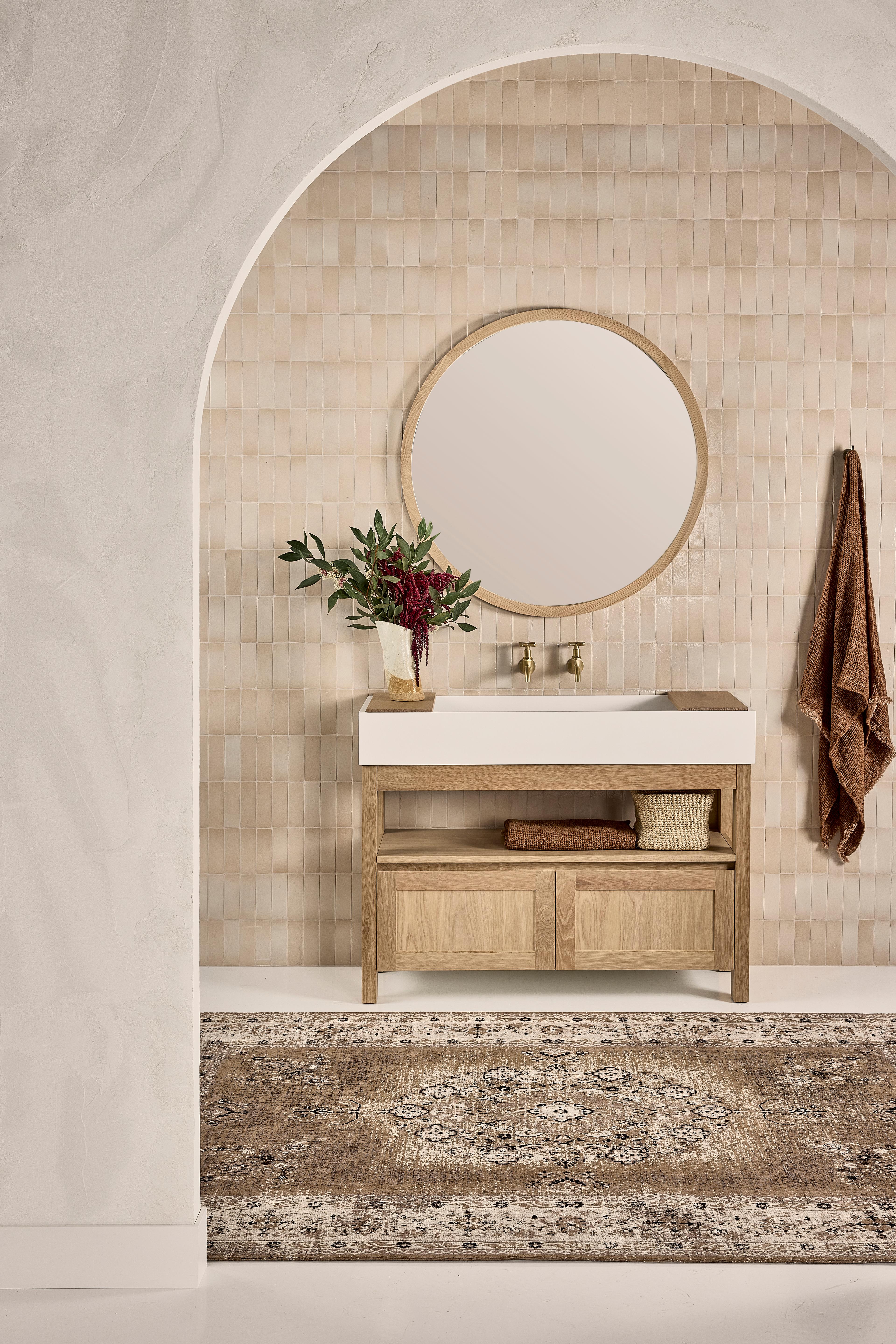
Mediterranean-style ensuites should feel warm and inviting, like a sun-soaked coastal home. Terracotta and soft neutrals work well on the walls or floors, and patterned or textured tiles can add a bit of personality without feeling over the top.
Natural materials like stone or timber help bring the look together, and there’s room to mix in small pops of bright colours if you like. The aim is a space that feels like you’re on holiday.
Our Mediterranean Style Sample Pack is a great starting point for this relaxed, sunlit look.
Narrow, small ensuite bathroom ideas and tips
Working with a smaller space shouldn’t limit your design potential. Smart small ensuite design choices can help you make the most of the space so that your bathroom looks and functions exactly how you want it to.
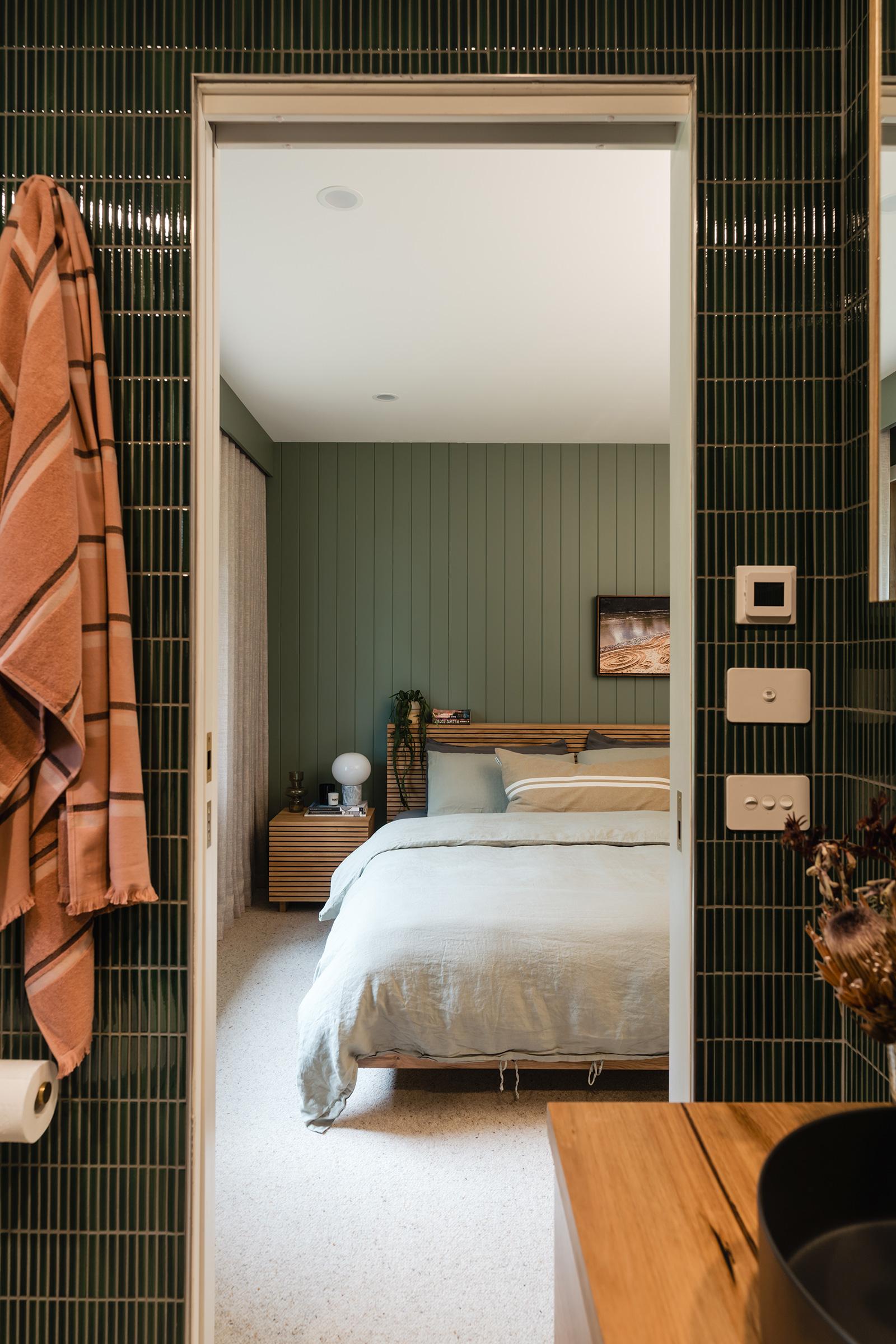
1. Floating vanities and toilets
Lifting your vanity or toilet off the floor instantly makes the room feel less crowded. It also makes cleaning way easier (no awkward corners or hard-to-reach spots). Look for designs with hidden drawers or cupboards so you get storage without taking up extra space.
2. Shower-only ensuites
Skipping a bathtub can free up a lot of room. A shower-only layout makes a small ensuite feel bigger and gives you freedom to play with shower tiles or colours without the overall bathroom feeling busy. And bonus: fewer corners and edges to clean. For inspiration, check out our article on shower tile ideas.
3. Mirrors
Mirrors are a simple trick to make the space feel brighter and bigger because they reflect light around the room. Pick one that suits the style of your bathroom, whether it’s a mirror cabinet or something in a shape you like.
4. Open shelving
It might seem odd to not focus on storage in a small ensuite, but open shelving can actually make the space feel bigger. As long as you’ve got somewhere to hide the toiletries (hello, vanity), open shelves are a simple way to keep things organised.
Extra points if you can style them with towels or baskets. It makes the space feel a bit tidier without trying too hard.
5. Floor-to-wall tiles
Running the same tile across the floor and walls in a small ensuite creates a smooth, spacious look. It takes away visual breaks and helps everything flow together for a cleaner finish. Porcelain tiles work well for this because they’re suitable for floors and hold up against moisture on the walls.
Ready to start your ensuite project?
Designing an ensuite is all about clever use of space in a style that speaks to you. Whether you're after a retreat-inspired space or something minimalist, the right materials and layout can give you an ensuite you’ll love to use every day.
Create a long-lasting ensuite with high-quality, durable bathroom tiles and tapware from our range. We offer styles to suit any home and make creating a bathroom you love easy, from inspiration to installation.
FAQs
What is the average size of an ensuite bathroom?
On average, an ensuite size is 1.2m wide and 2.1m long. This is smaller than main bathrooms, which are 2x3m on average.
Do you need planning permission for an ensuite bathroom?
Usually, you won’t need planning permission if you're not changing the home’s structure (e.g. adding a tiled feature wall to your ensuite). However, if you need to move plumbing or add windows, you should check with your local council or a licensed professional just in case.
Should you match your ensuite to your main bathroom?
That’s totally up to you! You can keep the same vibe running through the house or focus on designing an ensuite that’s unique. Smaller details like finishes, fixtures and decor can help tie the spaces together, without keeping to the exact same style.

Layla is a creative at heart, with an Advanced Diploma in Interior Design and being the Senior Marketing and Ecommerce Coordinator here at TileCloud she has a passion for staying up to date with the latest trends within the industry. Known for going down a rabbit hole on Pinterest and being a sucker for a good mood board to kick off any project.
