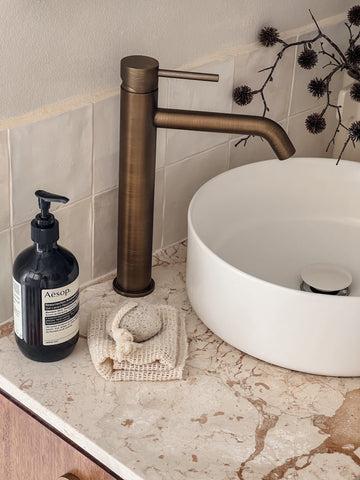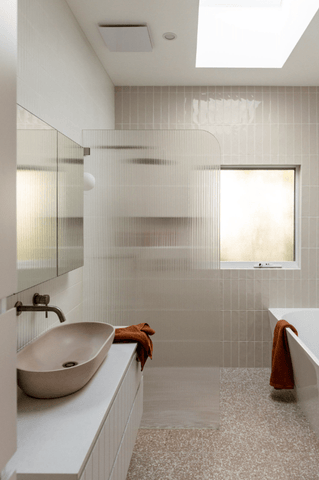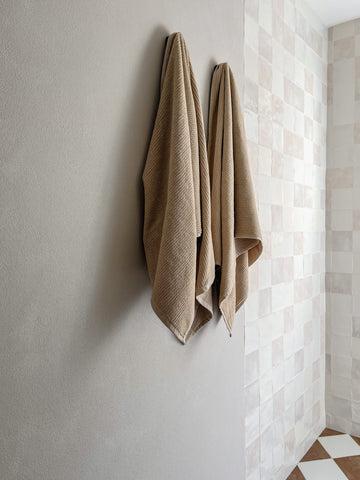Small Bathroom Design and Layout Considerations
Small bathrooms can have a big impact — limited space doesn’t have to mean limited style and functionality. Turn your tiny bathroom into a space you’ll love with smart design! Learn how easy it can be to make the most of your space. From space-saving layouts to smart storage ideas, we'll help you start your bathroom reno with confidence.
Let’s get started.
Small bathroom layout ideas
Designing the layout of a small bathroom can be hard, but it’s also an opportunity to get creative. The most important thing will be to work with your space — don’t try to force a layout. That being said, we’ve pulled some ideas so you have somewhere to start.
- Single wall layout: This is a common setup, with the sink, toilet and shower along one wall. This works particularly well if you need extra space for swinging doors.
- Corner shower: The most space-saving place for the shower is in the corner. This frees up space along the adjacent walls for your sink and toilet.
- Galley layout: Narrow spaces should consider a galley layout. This puts the toilet and shower on opposite walls and a sink in between.
Remember, these are just starting points. Your final design needs to take into account where doors will be, how easy/hard it is to move plumbing and your space’s dimensions.
Small bathroom design inspiration

Onto the fun stuff. A small bathroom can be just as beautiful as a big one if you know what you’re doing. Here are some things to think about when designing and decorating your small bathroom.
Style
What vibe are you going for? Something that matches the rest of your house, or something a little bit different? There are too many decor styles to list, but here are some of our favourites:
- Japandi: A mix of Japanese minimalism and Scandinavian warmth for a clean, cosy look.
- Coastal: Breezy and beachy with light colours, natural materials and a relaxed feeling.
- Hamptons: A classic and mature look, with neutral colours and plenty of natural light.
- Mediterranean: Earthy colours, natural materials and rustic-yet-curated elements.
- Minimalist: Simple, clean lines with the main focus on light and space.
- Modern Australian: Blending indoor and outdoor living using Australian-landscape-inspired materials.
- Mid-century modern: Mid-toned woods, bright colours and a hint of nostalgia.
- Farmhouse: Natural materials, distressed wood and vintage accessories.
Colours
Your colour palette will probably come from your chosen aesthetic. But, when it comes to small spaces, you need to be conscious of how colour can affect the space. Here’s what we recommend:
- Light colours: If you want your bathroom to feel bigger and brighter, light colours are your best bet; you really can’t go wrong with white (or anything adjacent to white). Pale colours reflect light, making the room feel more open.
- Colourful accents: If white isn’t really for you, find a middle ground with pops of colour. Your towels, bath mat and even toothbrush holder are fair game.
Tiles

Tiles can make or break your small bathroom design. Here’s how to make sure you’re making good tile choices as you prepare for your renovation:
- Big or small? The larger the tile, the fewer the grout lines. The fewer the grout lines, the less busy your small bathroom will feel. That’s not to say you can’t use smaller tiles; just be aware of how they affect the space.
- Gloss or matte? If more light is your goal, go with glossy tiles. Like tiny mirrors, they reflect light around the space and make the room feel bigger and brighter.
- Tile colour: As you’ve heard, colour can have a big impact on how your space feels. Go for white, off-white or beige tiles over dark to avoid overpowering the space.
Lighting
To be honest, lighting matters in bathrooms of all sizes. The only difference with small bathrooms is that you’ll need more of it if you want the space to feel bigger. Here’s how to work lighting into your small bathroom design:
- Natural light: If more natural light is an option, start with that. Windows and skylights can transform your small bathroom.
- Overhead lighting: A ceiling light is a must, but be mindful of your choice. A pendant light may be a little overwhelming — choose recessed lights where you can.
- Other lights: Small sconces, bathroom lamps and mirror lights make your small space more dimensional.
Small bathroom organisation ideas

Clutter is a fast track to making your small bathroom feel even smaller. Storage can be a bit of a challenge for small bathrooms, but we’ve come up with some ideas to work with the space you’ve got.
- Vertical storage: Wall space is your best friend. Wall-mounted shelves are a great place for towels, plants and skincare products.
- Over-the-toilet: It’s not everyone’s cup of tea, but for particularly tight spaces, over-toilet storage can be valuable. When done well, an over-toilet cabinet can really add to the space.
- Built-in niche: Build storage into your design. Shower and wall niches are a sleek way to store and display your toiletries.
- Vanity storage: Choose a vanity with drawers. You can use drawer organisers to keep everything organised.
- Door: The back of your bathroom door is often wasted space. Make the most of your space with towel hooks.
Love your small bathroom with TileCloud
Small bathrooms can be tricky, but they don't have to be a burden. With smart planning and design know-how, you can turn that tiny space into one you’ll want to spend all your time in. If you’re about to start renovating your bathroom, a free TileCloud design appointment can give you some direction. Show us what you’re working with and we’ll help you pick products you’ll love!

Layla is a creative at heart, with an Advanced Diploma in Interior Design and being the Senior Marketing and Ecommerce Coordinator here at TileCloud she has a passion for staying up to date with the latest trends within the industry. Known for going down a rabbit hole on Pinterest and being a sucker for a good mood board to kick off any project.
