Small Kitchen Design Tips
We are firm believers that every space, big or small, can be made special with a little bit of planning. In this guide, we have put together some practical tips and tricks to show you that a small kitchen doesn’t have to be a compromise for functionality or your style. Our clever, small kitchen designs make even tiny spaces efficient and beautiful. Whether you're renovating or simply looking to improve your existing space, these small kitchen design ideas will help you make the most of every square centimetre.
Smart Layout Solutions for Small Kitchens
The layout is the foundation of any successful small kitchen design. Choosing the right set-up can dramatically improve how your kitchen functions and feels. We have compiled a list of our favourite ideas for a small kitchen layout.
Galley or L-Shaped Layout
Small kitchen designs often work best with galley or L-shaped layouts. A galley kitchen arranges all cabinetry and appliances along two parallel walls, creating an efficient workspace without wasted corners. This layout keeps everything within easy reach while maximising the available wall space for storage and countertops.
L-shaped layouts, meanwhile, use two adjoining walls to create a compact work area that leaves the rest of the space open. This makes the kitchen feel larger and allows for better traffic flow. Both options provide efficient solutions for small kitchen designs where space optimisation is essential.
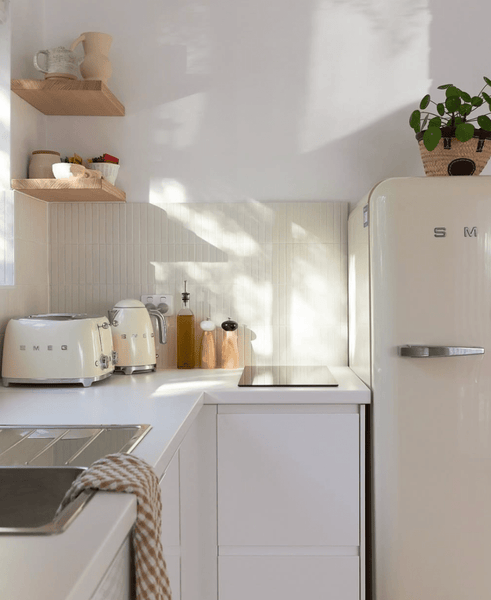
Use “The Work Triangle”
Ideas for a small kitchen layout should always incorporate the classic work triangle concept, positioning your sink, stove, and refrigerator in a triangular arrangement. This tried-and-true design principle ensures smooth movement between the three most-used areas of your kitchen.
Keeping this triangle compact (but not cramped) in small spaces improves efficiency by minimising unnecessary steps. Aim for a total distance of 3.6-6.6 meters between all three points. This arrangement can make everyday cooking tasks more straightforward and less frustrating, even with limited space.
Open Shelving
Open shelving is a top contender for the best kitchen storage ideas for small kitchens. Open shelving instantly reduces visual bulk that can make tight spaces feel claustrophobic. Replacing some upper cabinets with shallow shelves (ideally 20-25cm deep) creates a sense of openness while maintaining accessible storage.
Just be mindful that this solution works best for those willing to maintain a degree of organisation, as clutter will quickly undermine the spacious feel you're trying to achieve. It’s an opportunity to show off your gorgeous dinnerware or collection of mugs.
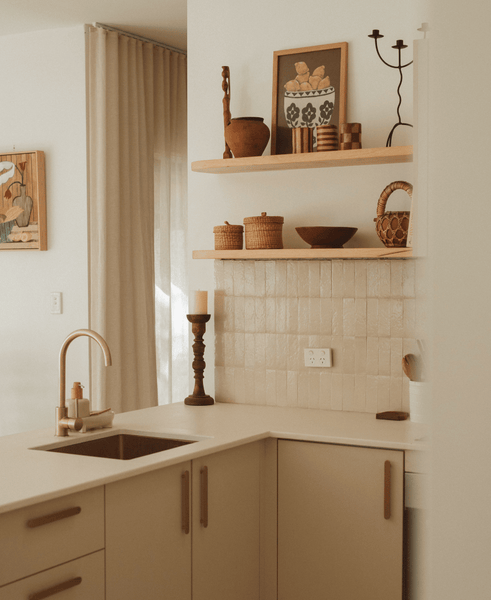
Curves
Incorporating curves into small kitchen designs can significantly improve both flow and functionality. Rounded corners on countertops or islands prevent painful hip bumps in tight spaces, making them the perfect small-space solution. Curves also naturally guide traffic through the kitchen, subtly pointing out where to walk.
When considering curved elements, be strategic about placement — focus on high-traffic transition points where people naturally change direction. While curved cabinetry may sacrifice some internal storage compared to rectangular units, the improved flow of the space will often justify this trade-off. The visual softness of curved elements can also make a compact kitchen feel more inviting and less boxy.
Colour Palette - Light & Bright Colours
The colours you choose can dramatically affect how spacious your small kitchen feels. Here's how to use colour to your advantage:
White or Light Tones
Kitchen designs for small kitchens work best with white or light colours. These colours reflect light, making tight spaces feel more open. White cabinets, countertops, and splashbacks create a seamless look without visual breaks, which makes the space appear larger. If all-white feels too plain, try warm whites or add light wood tones as accents to keep the spacious feel while adding some character.
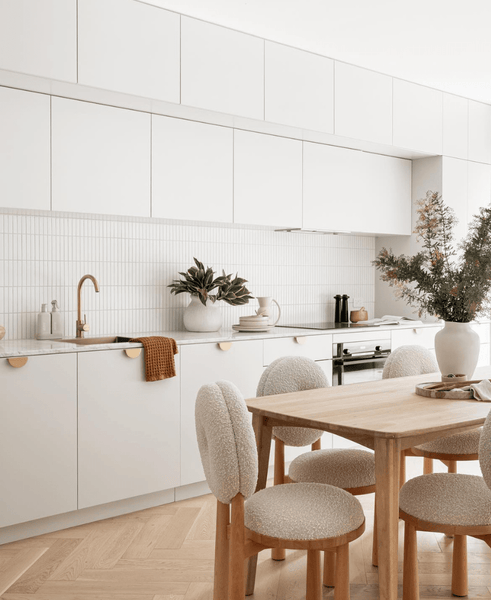
Gloss Finishes
Gloss finishes help bounce light around and make the space feel bigger. High-gloss cabinet doors reflect light throughout the room, creating depth. This works well in kitchens with little natural light. Try using glossy upper cabinets with matte lower cabinets, or add gloss finishes to your splashback while keeping countertops more subtle. For more options, explore our splashback tiles collection or check out our stylish kitchen splashback tile ideas.
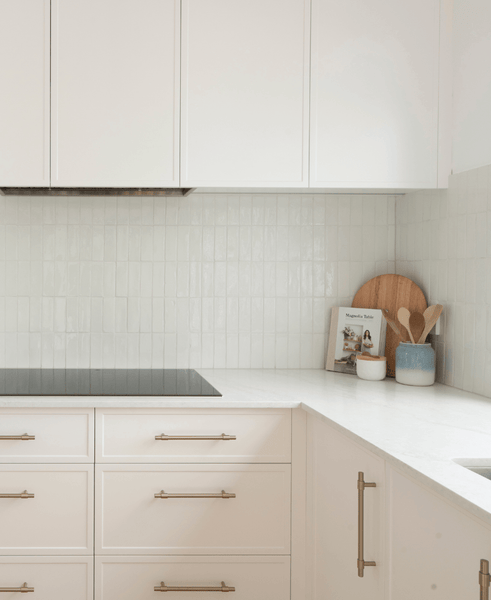
Light-Coloured Flooring
Light-coloured flooring helps small kitchen designs feel more spacious. Pale floors reflect light upward, brightening the whole room and avoiding the heavy look of dark floors. Options like light oak, whitewashed wood, or light toned porcelain tiles make your kitchen feel bigger. When choosing from our kitchen tiles collection, larger tiles with minimal grout lines create a more seamless look, making compact kitchens feel more spacious.
Clever Storage Solutions
In small kitchens, innovative storage solutions are essential for maintaining functionality without a gradual build-up of clutter.
Slide-Out Pantry
We think all small kitchens should always include the ingenious slide-out pantry. These narrow units can fit in spaces as slim as 15cm wide — perfect for that awkward gap between your refrigerator and wall or beside your stove.
Despite their small size, they provide plenty of storage capacity for spices, oils, canned goods, and other pantry staples. The pull-out mechanism ensures that all items remain visible and easy to grab, meaning you won’t forget about items usually tucked away in a deep cabinet.
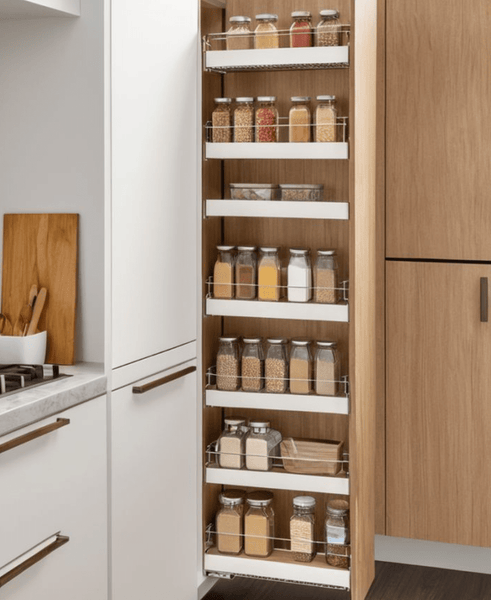
Retractable Countertops
Small kitchen design ideas should incorporate flexible work surfaces like retractable countertops that expand your prep space only when needed. Pull-out cutting boards that slide out from under countertops provide additional workspace without permanently occupying valuable floor area.
Similarly, fold-down wall-mounted countertop extensions can provide temporary work surfaces that disappear when not in use. These clever solutions are particularly valuable beside cooktops where additional prep area is often needed.
Rolling Kitchen Island or Cart
When brainstorming ideas for a small kitchen, we suggest you consider the versatility of a rolling kitchen island or cart. These mobile workstations provide valuable counter space that can be positioned precisely where needed and rolled away when unused.
Look for models with multiple functions — ideally combining workspace, storage, and perhaps even seating. Models with locking wheels ensure stability while maintaining mobility during use. This flexibility allows your kitchen to serve multiple purposes without committing to permanent fixtures that might overwhelm a compact space. For more versatile storage ideas, check out our guide to kitchen storage ideas.
Cabinet Doors with Built-In Racks
Kitchen designs for small kitchens should utilise every available surface, including the often overlooked inside of cabinet doors. Cabinet door racks instantly multiply storage capacity without requiring additional space.
Slim racks attached to pantry doors can store spices, oils, or cleaning supplies, while deeper options work well for cutting boards, baking sheets, or pot lids. This design hack keeps frequently used items accessible while freeing up valuable shelf and drawer space for other essentials.
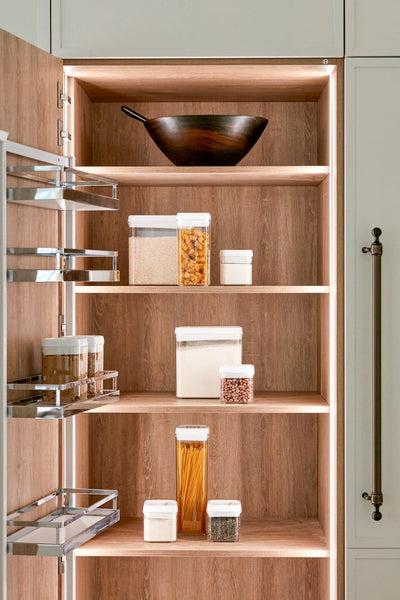
Pulling It All Together
Creating a practical small kitchen requires considering how all these elements work together. The proper layout provides the foundation, while a light colour palette creates a sense of spaciousness. Clever storage solutions ensure everything has its place without cluttering your limited space.
Remember that small kitchens can actually offer advantages over larger ones — with everything within easy reach, they can be highly efficient to work in. The key is thoughtful planning and making every element count. For more space-maximising strategies that can be applied to other compact areas of your home, check out our guide to small bathroom design layouts.
Whether you're working with a tiny apartment kitchen or a compact space in a larger home, these small kitchen design ideas will help you create a space that feels open, functions efficiently, and reflects your personal style.

Tayla is a Brisbane-based freelance writer with a background in fashion design, a passion for sustainability and a knack for storytelling. As the host of one of Brisbane's Best Airbnb's ( Thanks Urban List), Tayla has a passion and talent for interior design and home improvement. This is something she picked up studying for a bachelor of fashion design at ESMOD in Paris, the world's first fashion school. A digital nomad — she can be found occasionally working from far-away surf camps with sunglasses on to combat the sun on her screen. When at home in leafy green Paddington, she's a table-setting aficionado and has one too many books on her bedside table.
