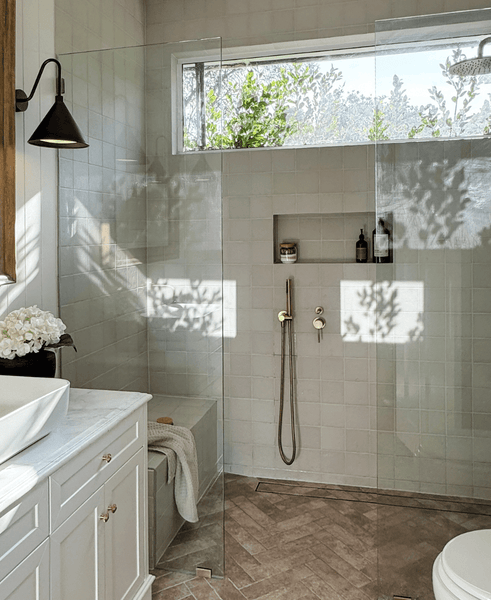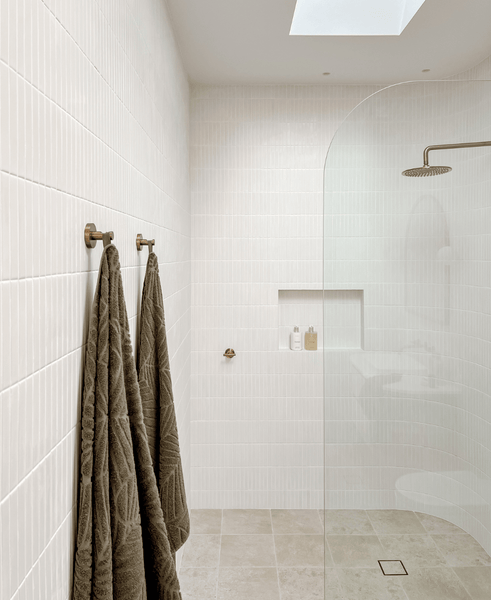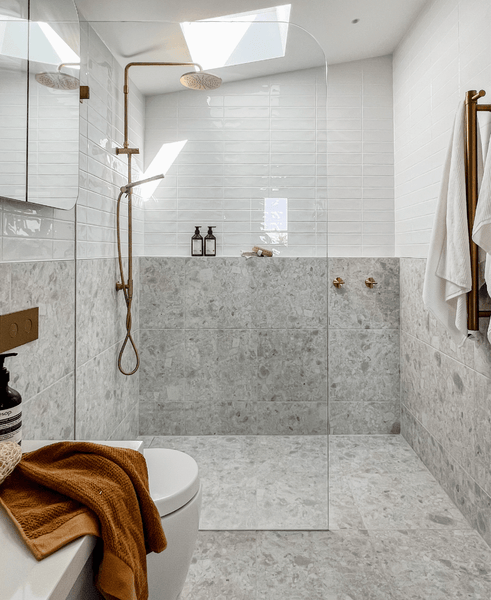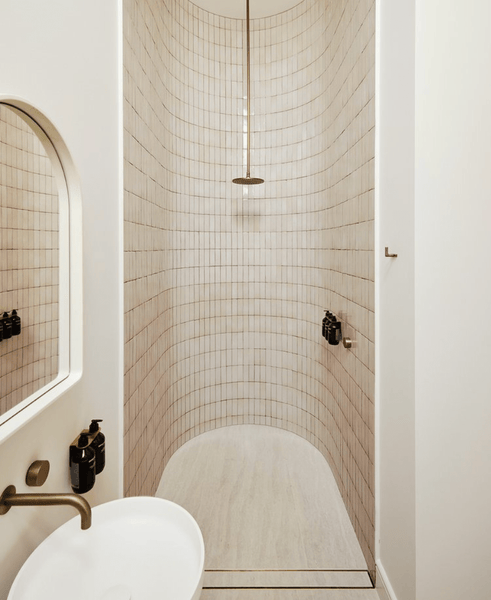Walk-in shower design considerations
If you follow home design trends, you've probably seen plenty of beautiful, open walk-in shower ideas. And if you have been inspired, you're likely wondering how you can make it work in your home. Walk-in doorless shower designs are definitely becoming a standout feature in modern bathrooms offering practical benefits and aesthetic appeal, but there are some important considerations to this design choice.
In this guide, we will take you through the key factors when designing a walk-in shower in your bathroom to ensure it's both beautiful and functional.
Design Appeal of Open Shower Spaces
Doorless walk-in shower ideas focus on creating a sense of openness in your bathroom. These designs eliminate barriers between the shower and the rest of the bathroom, resulting in an open space that flows well. If you are still on the fence, let’s jump into some of the design perks.
Spacious Feel
Open-design showers create an illusion of more space, making even smaller bathrooms feel larger and more inviting. The entire bathroom appears more spacious by removing visual barriers like shower curtains or doors. This is particularly beneficial in smaller bathrooms. Check out our previous small bathroom design layout article for more tips on small bathrooms.
Natural Light Flow
One of the biggest perks of doorless walk-in shower designs is allowing natural light to enter the entire bathroom. Incorporating large glass panels or windows near your shower area helps sunlight in through the space, creating a bright and light environment.

Design Versatility
An open shower can be worked into virtually any design style, from minimalist contemporary to rustic farmhouse. Doorless walk-in showers are often bigger, giving you more space to add features like bench seats, feature walls, or multiple showerheads. This means you can customise your shower to match the rest of your bathroom's style.

Benefits of Choosing an Open Shower Design
Ease of Access
Open walk-in showers usually don't have thresholds or curbs, making them easier to enter and exit. This is especially helpful for people with mobility challenges, seniors, or wheelchair users. However, the barrier-free design works for people of all ages and abilities and simplifies your showering time.
Simplified Cleaning
Open layouts are easier to clean because they have fewer corners, tracks, and crevices where dirt and mould can build up. Cleaning is faster and simpler without doors to scrub or curtains to wash. The smooth surfaces can be quickly wiped down, and your bathroom can be sparkling clean in no time.

Improved Ventilation
Doorless showers allow better airflow throughout the bathroom, which helps reduce humidity and prevent mould. This creates a healthier environment and can even extend the life of your bathroom fixtures by reducing moisture-induced damage.
Seamless Space Flow
An open walk-in shower creates a smooth transition between the shower and the rest of the bathroom. This works especially well in modern bathrooms that focus on clean lines. For ideas on creating an all-inclusive modern bathroom space, check out our guide for designing a modern bathroom.

Key Considerations for Designing a Walk-in Shower
It’s safe to say that we have seen our fair share of renovations, so we have a tip or two when it comes to the practicalities of all things walk-in showers. Let’s run you through them:
Size Requirements
People often ask how big a walk-in shower should be. Regulations in Australia state that the minimum size is 900mm x 900mm. However, to prevent water splashing outside, a doorless shower typically needs more space - at least 1200mm x 900mm.
The minimum opening should only be used as a guide for regulations, and often, a wider opening is better. For wheelchair access, 2000mm-2200mm is recommended.
Water Containment Solutions
Without doors to keep water in, doorless showers need careful planning. Here are some ways to manage water:
- Sloped Flooring: Make sure the shower floor slopes toward the drain at a gradient of about 1-2% to prevent water pooling.
- Extended Splash Zones: Waterproof beyond the immediate shower space to create a buffer zone for splashes.
- Strategic Showerhead Placement: Position showerheads away from the entrance to direct spray further into the shower.
- Glass Panels or Half Walls: Add fixed glass panels or half walls to block spray while keeping the open feel.

Drainage Systems
Good drainage is crucial for doorless showers. Linear drains along the back wall or across the entrance work well. When planning drainage, consider:
- Drain Capacity: Make sure your drain can handle your shower's water flow, especially with multiple shower heads.
- Placement Options: Linear drains at the shower entrance create a boundary and catch water before it reaches the bathroom floor.
- Floor Slope Requirements: Different drain types need different floor slopes — it’s best to plan this early.
Heating and Ventilation
Without enclosure, open showers can feel cooler. Consider adding:
- Underfloor heating within and around the shower area
- Heated towel rails near the shower exit
- Properly sized exhaust fans to manage moisture
- Strategically placed windows or skylights for natural ventilation
A doorless walk-in shower offers many benefits, from better accessibility to beautiful design options. By considering factors like size requirements, water containment, drainage, and material selection, you can create an aesthetic and functional shower that improves your entire bathroom.

Tayla is a Brisbane-based freelance writer with a background in fashion design, a passion for sustainability and a knack for storytelling. As the host of one of Brisbane's Best Airbnb's ( Thanks Urban List), Tayla has a passion and talent for interior design and home improvement. This is something she picked up studying for a bachelor of fashion design at ESMOD in Paris, the world's first fashion school. A digital nomad — she can be found occasionally working from far-away surf camps with sunglasses on to combat the sun on her screen. When at home in leafy green Paddington, she's a table-setting aficionado and has one too many books on her bedside table.
