Jono and Michelle - Real Life Reno
Check out Jono and Michelles bathroom transformation! From original 1960's to a warm modern bungalow in Sydneys South Coast. They used our Paddington white Terrazzo look tile paired with the Brunwsick matt white Kit Kat with warm brass tap ware and a stunning timber vanity from ADP to bring it all together!
What spaces did you renovate?
Our plan originally was to renovate just the bathroom, move in, and then renovate the rest of the house within the next six months. However, while the house was a mess, and because the bathroom would take 2-3 weeks, we thought we would use that time to do some other messy jobs. We pulled up the old flooring, took down old plaster on the walls and repanel some with vj, changed the front door, repainted everything, refurbished the windows… it’s now 6 weeks later and the only thing we have left to do is the kitchen extension!
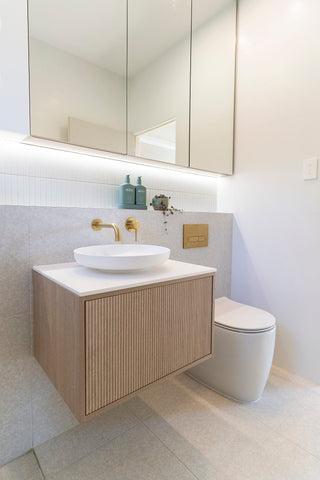
Our Paddington white Terrazzo look tile paired with the Brunwsick matt white Kit Kat
What motivated you to renovate?
We love the feeling of living in a space that is aesthetically 100% us. I always say that even if I moved into a brand new home, I’d still want to renovate it to make it more “us”. We renovated two apartments in the past 3 years and were keen to take on a free standing house reno. We’d been looking around for a house to flip for a few months when we stumbled upon our little 60’s bungalow. I’m talking, all original 1960s. It had very little storage and was not very functional. Plan is to give it a complete renovation, making it more practical and then potentially sell it (depends if I can bring myself to say goodbye!)
Were you living here at the time of your renovations?
Unfortunately yes, we are living here while we renovate! We rented out our apartment much sooner than we had thought so we moved our belongings in and hit the ground running. We’re lucky enough that both of our parents live close by, so we’ve been spending a lot of time with them while the bathroom is being done. There’s been a whole lot of double handling of furniture, moving it from one room to the other while we work in each space but it was the only option for us at the time.
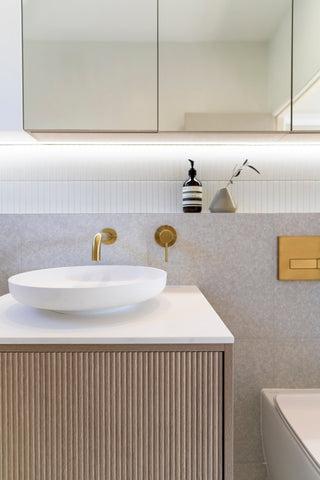
Our Paddington white Terrazzo look tile paired with the Brunwsick matt white Kit Kat
How would you describe your style?
We have very different styles… Jono loves to follow trends and has a passion for modernism, whereas I like to be a bit different from the crowd and experiment with colour and texture, making something original. For our current project, because we may end up selling it, we have gone for somewhere in the middle… a trendy, sleek and minimalist bathroom, and a more interesting and textural green and timber kitchen.
Talk us through the process you took in the planning stages of the renovation!
We had our hearts set on the Clifton vanity by ADP a couple of months before our house settled so everything kind of revolved around the vanity. The vanity actually set the style for the entire house, inside and out! We knew we wanted to use brass tap ware and that our palette needed to be appealing to a broad market for resale so we decided to go light and bright for tiles, flooring and paint.
Once we’d chosen the vanity, Jono sat down and drew up the floor plans and a detailed bathroom plan. The bathroom is super small so we didn’t have too much choice in layout, it was more about trying to create the illusion of space while cramming in as much storage as possible. Jono had lined up all of our trades for the day following settlement so we could get the ball rolling as quickly as possible.
We tend to use Instagram more than Pinterest for our inspiration. We have different folders set up for each of our projects and we both add away at our leisure and see what the folder ends up looking like. Then we have to go through and cull anything that doesn’t quite fit in.
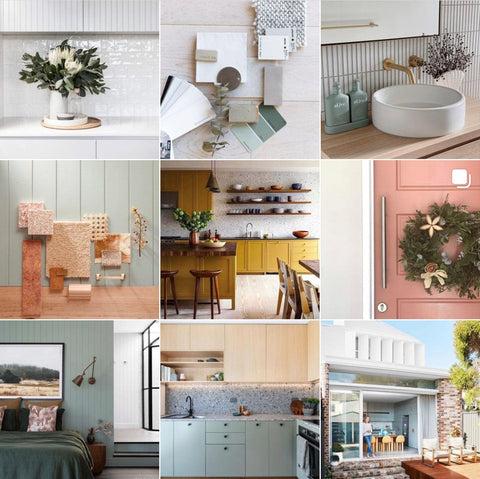
Jono and Michelles mood board
Were there any delays? How long did the renovation take?
We had planned on the bathroom taking around a month, so far we are at week six and it’s on track to be finished next week. By the end of the first week we had the waterproofing done and the following week the tiles were laid and the plumbing had been fitted off. Jono was adamant on having a solid panel behind the shower head to match in with our shaving cabinet which sat right next to it and this is where the delays began... The panel needed to be measured up after the tiling, along with our ginormous custom shaving cabinet. It took us a couple of weeks for the panel and cabinet to be made to our specs and then we had to wait to the weekend to install them as we did this ourselves. We’re just waiting on our shower screen now. While the bathroom was on hold we focused on getting the bedrooms finished and started work on the lounge room.
What was the most challenging part of the renovation? Did anything go wrong? How did you adapt?
One issue that arose was that we wanted a half wall shelf to run the entire length of the bathroom to give us extra bench space and a shelf in the shower. This meant that for everything to line up, the shaving cabinet had to be slightly higher than we hoped and the tap and vanity had to be installed 30mm lower than we wanted which wasn’t ideal. Now that we are using the space, it isn’t noticeable at all.
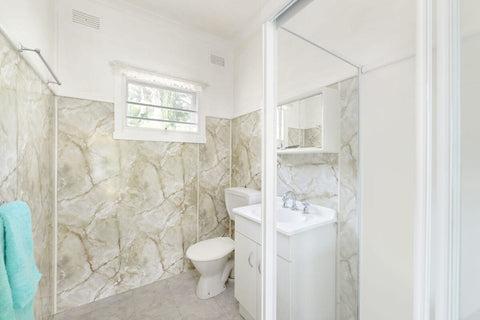
Before
Were you juggling a career as well as overlooking the renovations?
Yep! Doing lots of the reno ourselves plus both having time consuming careers makes life stressful, busy and overwhelming, but it’s worth it in the end. We spend our afternoons and weekends renovating as we have decided to do a lot of it ourselves. I’m just lucky because Jono can field calls during the day. I’m a high school teacher so I don’t have the luxury of being able to do that!
Did you and your Jono butt heads over the design at all?
Jono is a joinery designer, so he has LOTS of opinions. We butt heads over design all the time. He is far better at visualising the space and making changes to structure, but I make better choices on finishes. We both bring great ideas to the table so our final product ends up even better than if one of us did it all ourself.
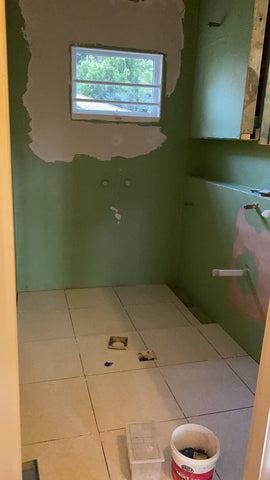
During the renovation
Did you come into the TileCloud showroom to look around at tiles? Did you order samples?
We did go to the TileCloud showroom and were super impressed at the amazing hospitality, the well ordered and set up tile displays and the “inspo flat lays” they had there! It is an amazing showroom. The tiles looked pretty spot on with the images online, but we also ordered samples of the tiles we selected to we could see how they looked in our space.
Why did you choose TileCloud / What did you enjoy best about the TileCloud experience?
Firstly, it is an Australian business and I always want to support local whenever I can. But aside from that, the tile selections are always on trend, the website is super organised and never overwhelming, products were easy to order and I love the inclusion photos of tiles in people homes so you get a better understanding of how it will look on a big scale.
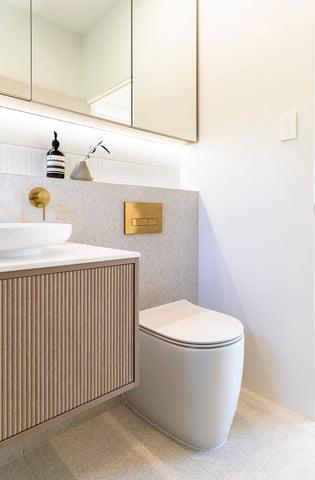
Our Paddington white Terrazzo look tile paired with the Brunwsick matt white Kit Kat
Any advice for first time renovators?
Plan and draw everything out to scale so you can visually see how the space will look and you are aware of how much space/distance there is in the room and between objects. Sometimes we use masking tape to draw the room in the space so we have a better understanding of where everything fits. Use trades that come well recommended by those you trust and research how much they cost so you don’t get surprises for when you plan your budget. Don’t agonise over design decisions, be smart and shop around, but go with your gut instinct.
Shop the look!
Tiles: Paddington white Terrazzo look tile + Brunwsick matt white Kit Kat
Vanity: ADP
Tap ware: Yabby
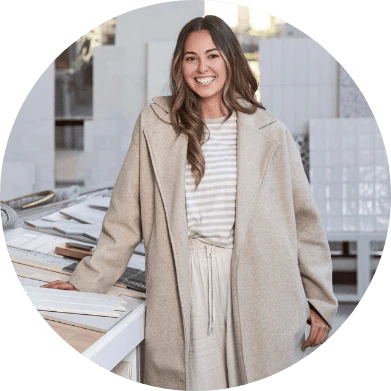
As an interior designer at TileCloud, Courtney brings a wealth of knowledge and expertise to the world of home renovation. With a Diploma in Interior Design and Decoration and a passion for creating stunning interiors, shes dedicated to helping people on their journey to transform their homes. Currently channeling her expertise into renovating her own home, she aims to share valuable insights, tips, and inspiration to assist others in achieving their dream space!
