We sit down with Millie Goggins, our favourite DIY-er.
REAL-LIFE RENOVATIONS
Let us introduce you to Millie Goggins, she is our favourite DIY-er and probably our most liked Instagram profile. Why? We have been following the new build of Millie + Fiancee Kurt + sausage dog Frank's home in the Mid North Coast, New South Wales. Now is your chance to get the REAL rundown her build process and what it took to master this beautiful home!
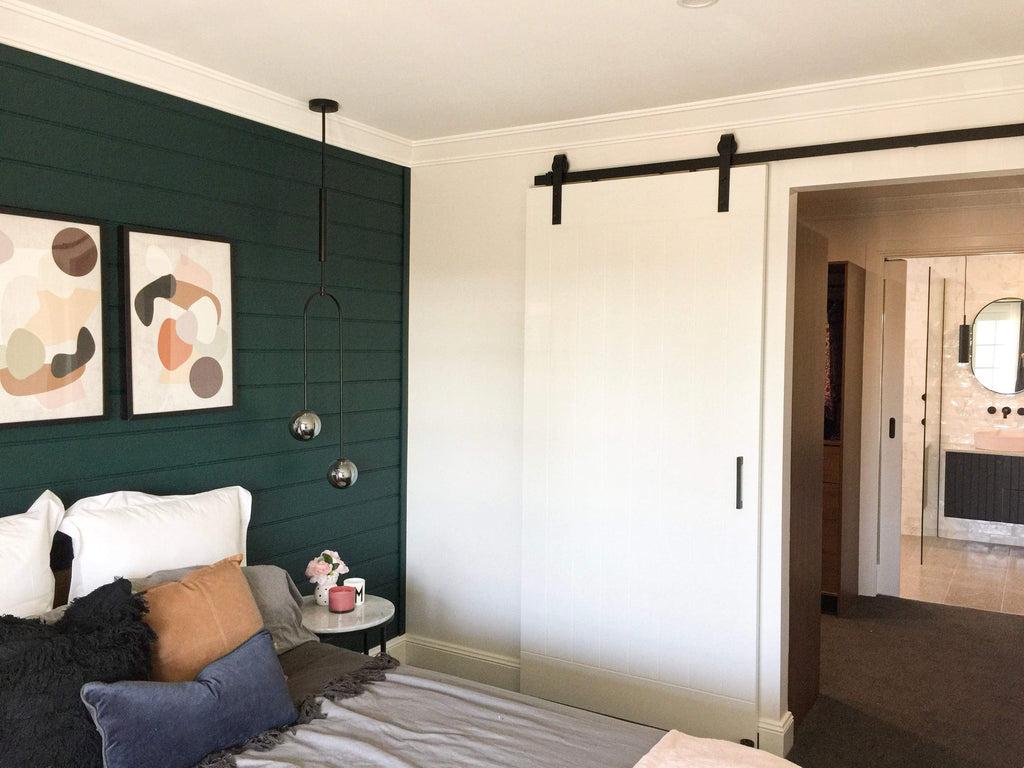
Millie and Kurt's elegant master bedroom, through to walk-in wardrobe and ensuite.
TC: So, Millie let's start at the beginning, why did you both decide to build your own home?
Millie: Initially, we were 100% on buying a fixer-upper, but we struggled to find something we would love, that would fit into our budget. It wasn’t until we stumbled across a lovely block of land we thought hey, why not build!? After seeking prices from local builders, we realised there was no way we could afford to build our dream home. So that’s when we decided to take on the project ourselves. Kurt enlisted the help of his dad, a builder who lives 7 hours away, and #murtbuildsahouse began.
TC: What was your must-haves in the vision for your home?
Millie: I’ll be the first to admit I am a fussy gal, so I was very particular about what I wanted in our home. For the exterior, I was all about a Hamptons inspired facade. Weatherboard, French doors, Gable Vent, I wanted a home with lots of character.
For the interior I honestly just let my imagination run wild. I didn’t want to stick to a certain style, I just wanted to have fun with it. I wanted loads of wall paneling, polished concrete, colourful tiles, black accents, large skirting, a barn door (very specific lol), a huge walk-in robe and open plan living - just to name a few!
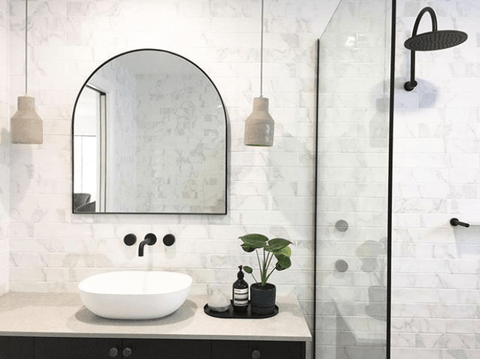
Sawtell Carrara Look subways. Our Sawtell subway tiles are currently unavailable, check out our Rose Bay Carrara Look Subway tiles as an alternative.
TC: When did you start the process?
Millie: We purchased the block in March 2017, had our DA approved that October and December saw the excavation begin. It was a very exciting year!
TC: We have seen the images of you both you and Kurt in the construction trenches following #murtbuildsahouse, but can shed some light on how hands-on you both were?
Millie: To stay on budget, we needed to be involved a lot. Kurt was amazing, he did pretty much everything. Whether it was forming up the slab, hanging the frames, laying the roof sheets, all the electrical and more. And for me, I tried to do as much as I could with the zero experience I had! Never did I ever think I’d be on the tools; using nail guns, tying rio bars, laying bricks, mixing concrete.. but a girls got to do what a girls got to do and she’s got the concrete burns to prove it (ouch!) It is pretty naive of me to say, but when we took on the build, I really underestimated how much is involved with building a house. I have a newfound respect for all those hard-working tradies out there doing this every day!
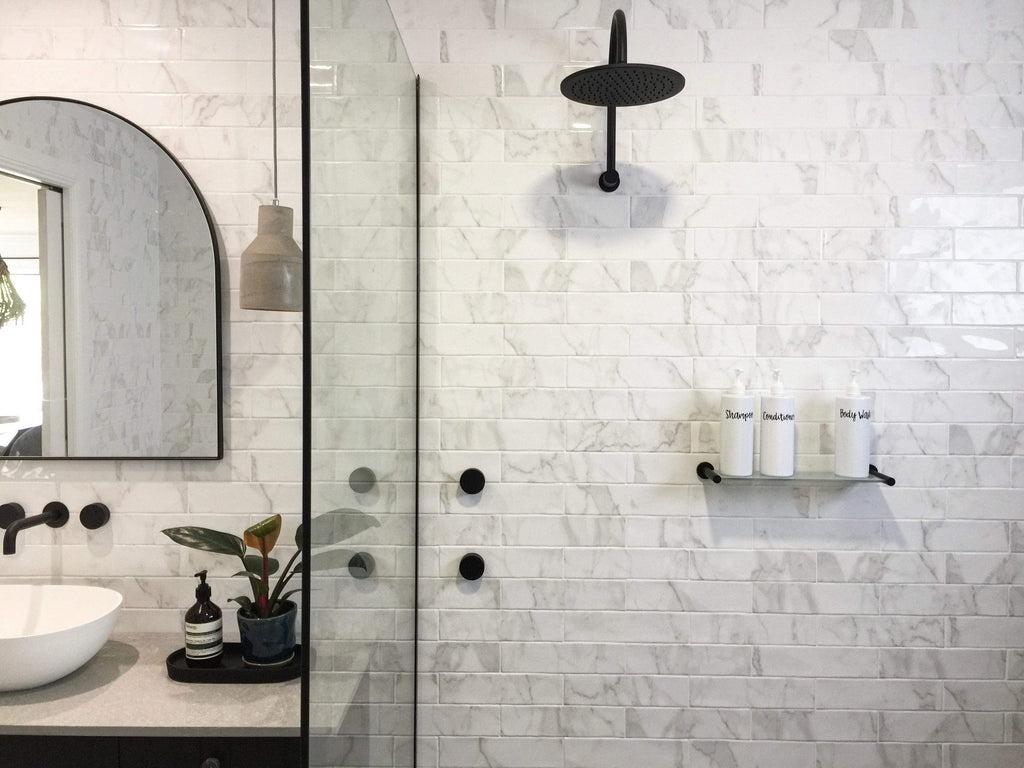
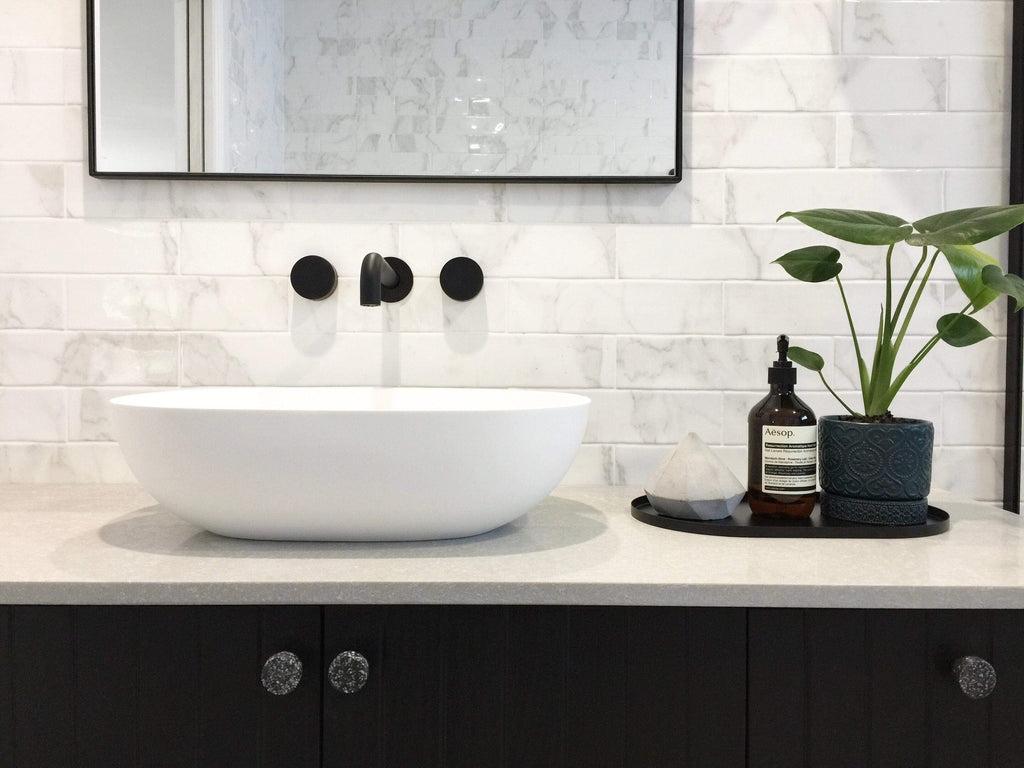
TC: Were you both juggling full-time careers? And do either of you have a background in the home and construction industry?
Millie: Yes, we were both working, so I guess you could say our home was weekend built. We had to make a lot of sacrifices and spend all our free time at the house. Neither of us have a background in anything construction, Kurt’s a Fridgie and I’m a Dental Assistant. We’re just two crazy kids with a love of homes and design.
TC: Inspiration to action. Walk us through your process?
Millie: I start every project scrolling on Pinterest and Instagram for inspiration. Then I will research suppliers and products that I love. Next, and for me most importantly, is creating a mood board. That way I can make sure everything works well together before purchasing. Then it’s time to purchase and line up the trades!
TC: Are there any apps out there that helped your project management, logging, and design processes?
Millie: I’m the right brain and Kurt the left, so that meant I was in charge of design and Kurt the project managing and budget. For me, I found Style Sourcebook a great app for creating mood boards, Floor Planner for creating layouts and 3D renders of the interiors and Sketch Up for drawing up the exterior. For Kurt, he just kept track of everything using good ol' Excel Spreadsheet.
TC: What was your main drive before starting the new build, and your main fear?
Millie: For us, we wanted to create something unique. A place that will grow with us and will suit our lives now and in years to come. That was the driving force that kept us going through all the hard days. We wanted to create a house that will ultimately set us up for life.
Our main fear would definitely have to be blowing the budget. It’s cliche but so true. As we were total newbies, it was very hard to estimate the costs for things and to account for all the little hidden costs that come with a custom build. So the fear of running out of money was constantly keeping us on our toes.
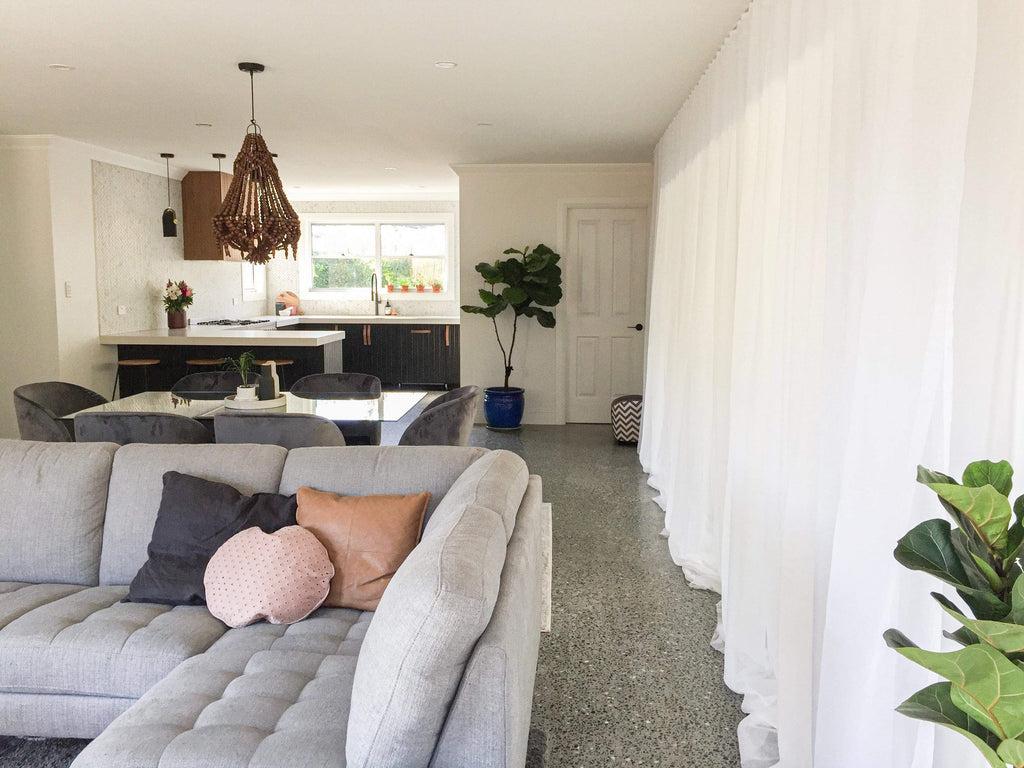
The open plan living, dining, and kitchen was a MUST for a Millie (we can see why!)
TC: What went wrong (there's always something)?
Millie: I won’t sugarcoat it, there was a lot that went wrong. I’ll be real here and say this build was the hardest and most stressful time of our lives. A few of the more major issues we faced were having to resubmit our DA halfway through the build (due to an error in the surveying), having to spend thousands of dollars more in concrete due to excavating unexpected rock, not getting firm quotes (because they all seemed to go over) and not budgeting enough for trades (downside of being amateurs).
TC: How do you ensure you’re on the right path, do you both discuss your design and functionality decisions with anyone?
Millie: We were always pretty sure on our layout and what we wanted, so we didn’t discuss much with anyone else. I did find using the online program Floor Planner very useful to help visualise the design. To ensure the layout had functionality, we spraypainted the design on the ground. That way we could walk around and get a feel for the space.
TC: Do you and your fiance ever buttheads on design choices?
Millie: Not really no. I’m very lucky that Kurt seems to trust me and supports all my crazy ideas! He does bring me back down to earth when some of my ideas are up in the clouds… but other than that, he is usually happy to give me free rein in the design department. (As long as he gets to select the light switches, the electrical stuff is his fave lol!)
TC: How did you source the right products and materials for your home?
Millie: I honestly sourced most of the products through Instagram. I follow loads of beautiful interior designers and I find it very helpful seeing what brands and products they are using. If you’re a visual person like me, Instagram is the encyclopedia for all good things interiors and exteriors.
TC: Let's talk about the b-word (budget).
How did you create and outline your budget?
Millie: Creating a budget was challenging. We tried to get as many quotes as we could. That way we could estimate how much our dream home would be to build. We then looked at what monthly repayment would be affordable for us and compromised from there.
TC: How did you stay on track? or go off track?
Millie: I would love to stay that we stayed on track… but we did not. We didn’t go too much over budget, I’d say around 10%. The main factor was hitting a rock during the initial excavation. That added on another $20,000…
TC: Home elements you don't advise people to cut costs on vs. elements you can go cheap on?
Millie: For us, we wanted to cut costs on things that we could easily replace years down the track and elements of the home that weren’t a feature. So we opted to get cheaper doors, door handles, carpet and appliances (hello cheap ex- display oven!) These are things we can always easily upgrade in the future if they don’t last the distance. For our home, we didn’t want to compromise on the paint quality, tapware, tiles, and benchtops. These elements were not only great design features in the house, but also need to last a very long time and are not easily replaced.
TC: Top tips when picking tiles your project?
Millie: Order samples! I ordered so many sample packs from TileCloud, and it honestly helped so much! Having the tile in my hands I was able to see it in all lights and get a feel for the texture. I also suggest popping all your elements into a mood board just to be sure they all work together.
TC: You have had many experiences with TileCloud. Why do you choose us to be apart of your home?
Millie: I can not recommend TileCloud enough. Everyone I dealt with was incredible. Not only do they stock the most amazing range of tiles, but their prices also are great and there is something beautiful for every budget. The delivery turnaround time was super fast and all tiles were packed with love and care.
During my tiling journey I felt so supported, It was so lovely receiving little messages of encouragement, and sharing my excitement with TileCloud.
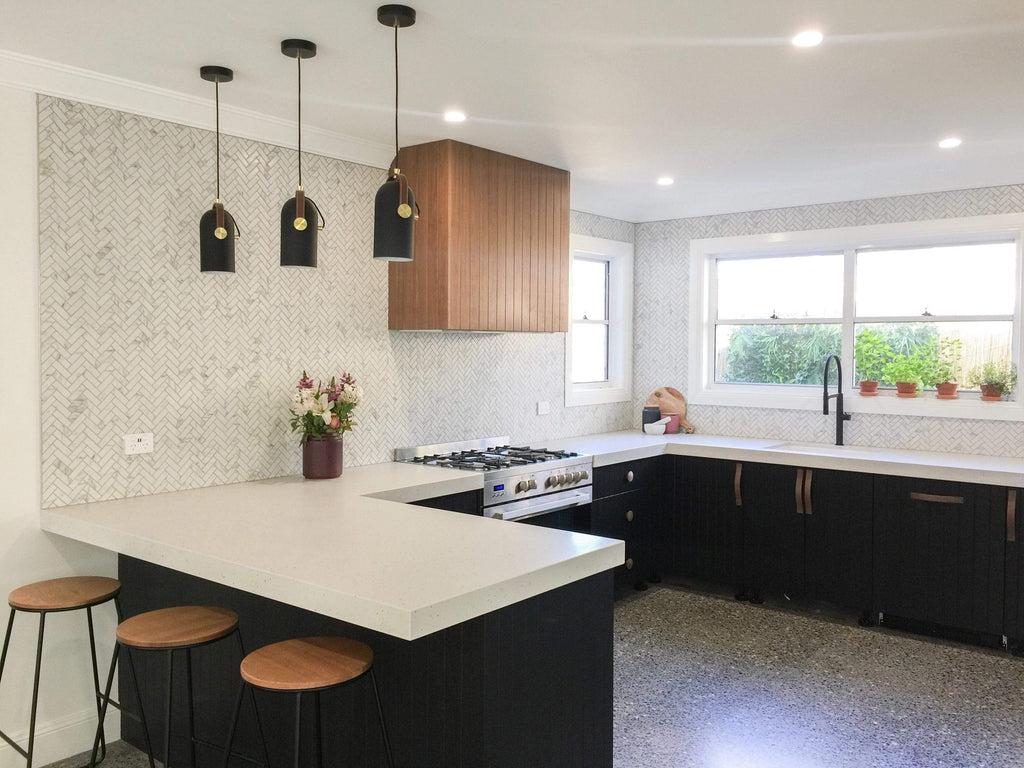
The bright open plan kitchen features TileCloud Carrara-look Elwood tiles on the walls.
TC: One piece of advice you can share with soon-to-be owner builders or stressed out first-timers?
Millie: Planning is key. Take your time to assess what you want and don’t rush into anything. Get as many fixed quotes as you can, that will help you stay on budget. Do lots of research and don’t be afraid to ask questions or ask for help. It’s going to be tough, but trust me when I say the final result will be worth it. So smile through those hard times and have fun with it. Before you know it you will be sitting down, sipping a glass of wine and enjoying a cheese platter in the beautiful home you created!
TC: Is the home finished or is there more to come?
Millie: There is more to come… The interior is mainly finished besides a few little jobs here and there. Our main focus now is the exterior. The to-do list includes landscaping, driveway, retaining walls, one final coat of paint and I’m sure a lot more! Hopefully, we will be finished by the time I’m 80 lol!
TC: What is next for Millie
Millie: I am planning on studying Interior Design and Building Design very soon. I love the beautiful world of interiors. I can not wait to learn more about it and eventually have my own Home Design Business.
Loving this home?
Follow Millie & Kurt's reno journey on Instagram @milliegoggins and #murtbuildsahouse.
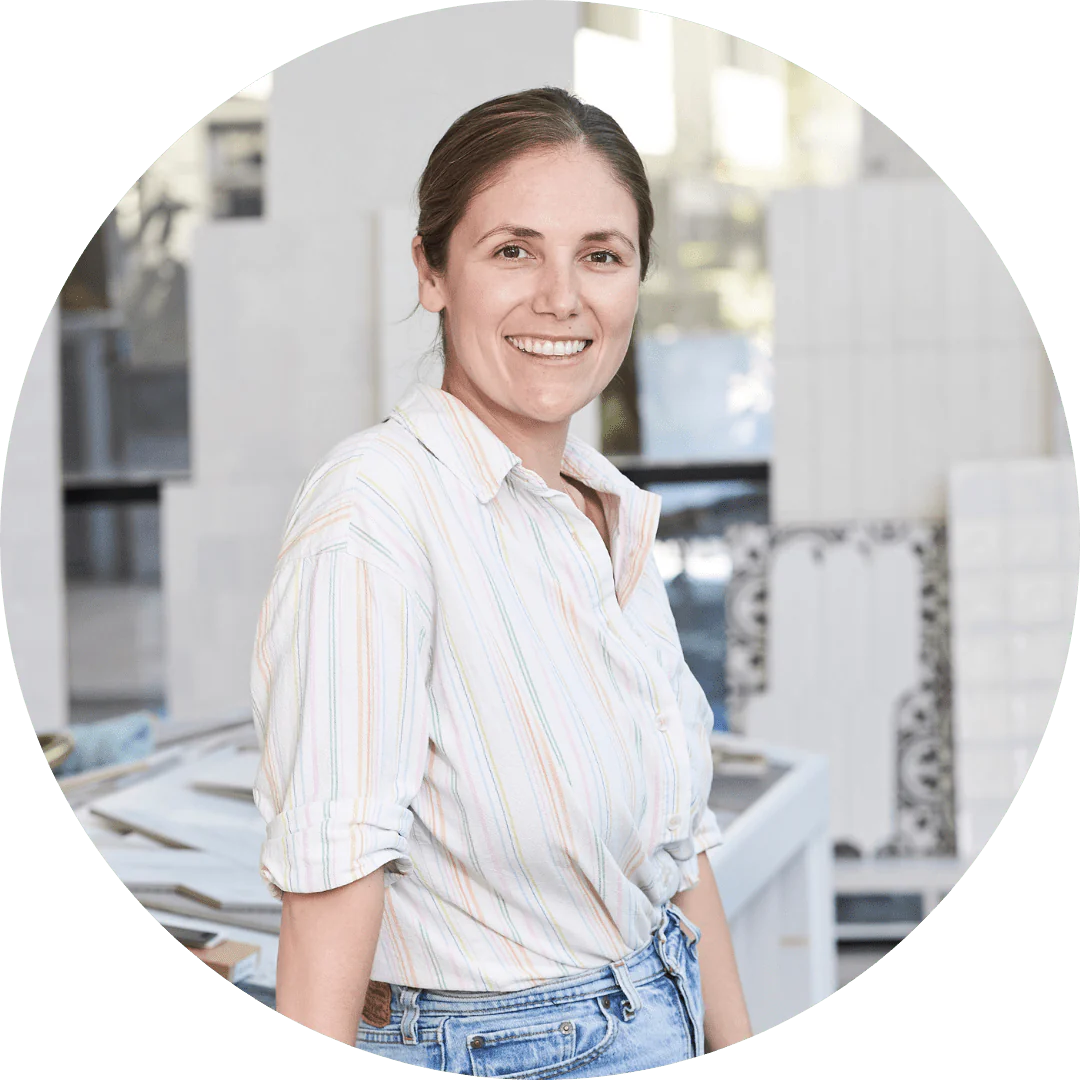
Head of Brand and Co-Founder of online store TileCloud, Floss has extensive experience in the home renovations and interior industry. She skillfully uses her background in design and ceramics to bring your dream home to life.
