Good Soul Cottage - Real Life Reno
Award-winning Interior designer Lydia Maskiell and Builder husband Shane leaped into the restoration of a heritage listed cottage in Launceston Tasmania late last year. The design and build duo gave a complete facelift to the cottage which bared the scars of the 1929 floods and converted the previously wonky cottage into an Airbnb.
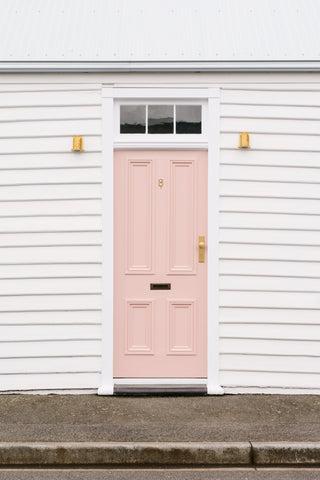
Tell us a bit about the good soul cottage!
The Good Soul Cottage is a beautifully restored, heritage-listed 2 bedroom cottage (circa 1890) tucked away in the heart of Launceston. This was once the industrial hub of the city. The entire street is filled with heritage listed cottages that all bare the scars of the Inveresk Floods in 1929. You’ll find most of the houses in the street have distortions that have occurred through the movement of the building which are a part of their history and as such the appearance is protected by Heritage Tasmania. The name of the street is a literal translation of Good Soul. It felt like the natural name for the cottage, The Good Soul Cottage.
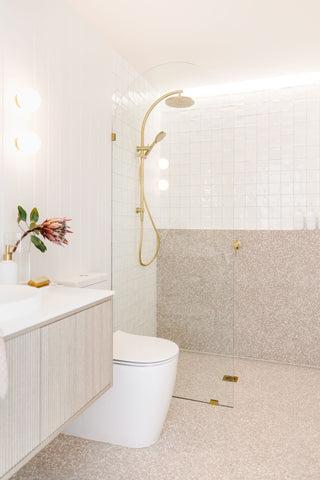
Paddington Terracotta Terrazzo look tile paired with the Newport gloss white small square
What inspired you to buy and renovate this property?
We’ve had a lot of experience in renovating properties for both ourselves and for clients and we’d been itching to renovate for the Airbnb market. We saw this little crooked cottage in such a quaint street surrounded by other houses of its era that was begging for some love. We were drawn to the crooked frontage. It tells a story and shares a history of what the cottage has endured. We wanted the opportunity to preserve and celebrate the soul of the cottage. We’ve stayed in a number of visitor accommodation over the years and feel we had a handle on what works and how experiences and spaces could be improved.
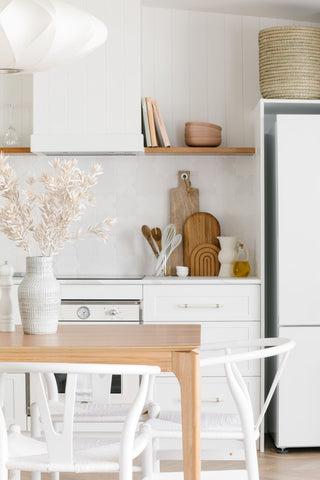
The Mosman Matt Mixed White Star & Cross tile
Did you and your Shane butt heads over the design?
My husband and I run our own separate businesses. I run an interior design and styling studio, Lydia Maskiell Interiors and he runs a residential renovation business, Framed Renovations which often sees us working together. I go into these types of projects with a lot of optimism whereas my husband is more realistic about the work involved. He also has a strong sense of design and detail which does see for many robust conversations. For the most part we are on the same page but we certainly challenge each other which ultimately gets the better result.
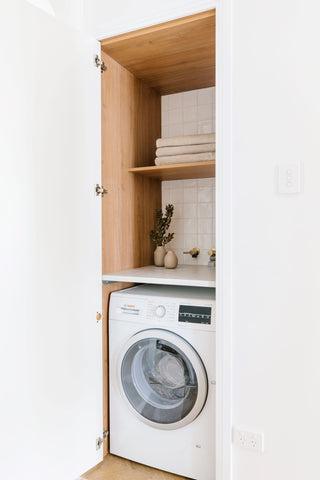
the Newport gloss white small square
Were there any problems you faced when renovating?
The biggest challenge was the structural condition. This was in a lot worse condition than we initially expected. Although, the house had clearly been moved with all its distortions on the facade, the interior floors were also severely unlevel but we hadn’t expected that the entire floor had rooted away, the walls weren’t joined to the floor. I’m really not sure how it was still standing. This meant that my husband (the builder) had to completely reconstruct the floors. We certainly had a clear vision for the cottage. My husband was always concerned with the amount of work involved but as we got into the renovation process, things naturally evolved as some of our initial ideas had to be compromised with the condition of the house and also to comply with the heritage overlay. You need to be adaptable with renovations. As a designer especially, I have clear visions and direction going into a design but the realities of renovating mean that unexpected things inevitably pop up and you need to be able to adapt quickly to the conditions that you’re in and work with the home.
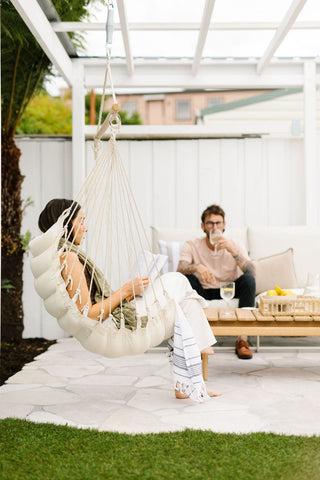
The Clovelly Stone Look Crazy Paving tile
Are there any differences between renovating a home compared to an Airbnb?
There are more factors to consider in designing and renovating for an Airbnb. We’ve redesigned the floor plan to create an easy flow through from the more formal bedrooms at the front of the cottage that then open up into an open plan living at the back of the house. For such a small cottage it was a rabbit warren with no aligned access points into rooms. All the rooms were separated. We wanted to simplify the space with clear circulation, easy access, clear zoning between the sleep zones and the main living zones. We’ve glazed majority of the back of the cottage to give a greater sense of depth and connection with the outdoor area which also creates the illusion of more space and openness.
In this initial design phase, it was also important to consider how guests would use the space, where they would place their luggage, whether they are travelling for work and need a desk space. We’ve tried to forward think and plan to make the experience as easy and seamless for the guest as possible. A lockable closet is also important for the housekeeper to be able to store additional stock, linen etc. We’ve also placed a lot of focus on the acoustics of the space to ensure it feels as quiet and peaceful as possible, especially for an inner city location.
The cottage needed to be as low maintenance as possible so looking at finishes that will be easy to work with as well as durable are important. A larger format tile was used on the floor to minimise the use of grout.
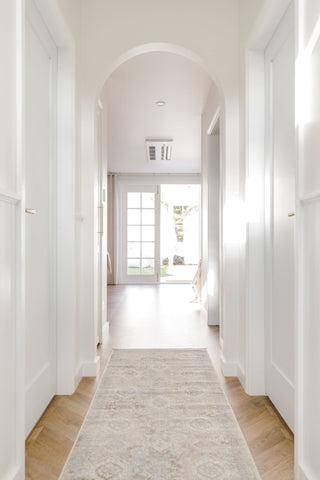
The cottage is styled perfectly! Where are your favourite places to shop for those perfect pieces?
I prefer to support local where I can and do shop a lot for both myself and clients at The Living Room in Launceston, they have a great range of furniture and decor. Other places that we’ve shopped from are Snooze Launceston, Adairs, Freedom Furniture.
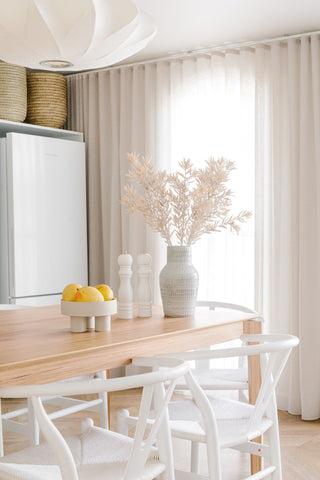
What is your favourite part about the location of The Good Soul Cottage?
This is in a great location to Launceston CBD. It’s within walking distance to the Seaport precinct, Aurora stadium, the University of Tasmania, QV Museum, lots of great tourism attractions as well nearby cafes.
Book your stay at The Good Soul Cottage HERE
Good Soul Cottage - @goodsoulcottage
Lydia - @lydiamaskiellinteriors
Shane - @framed_renos
Photograpghy - @jessehunniford
More on The Good Soul Cottage
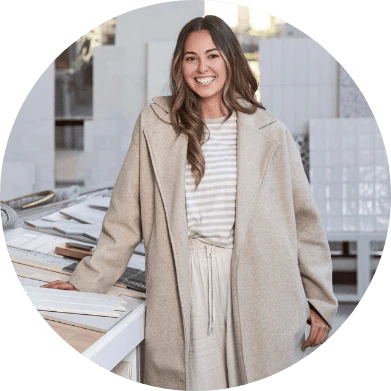
As an interior designer at TileCloud, Courtney brings a wealth of knowledge and expertise to the world of home renovation. With a Diploma in Interior Design and Decoration and a passion for creating stunning interiors, shes dedicated to helping people on their journey to transform their homes. Currently channeling her expertise into renovating her own home, she aims to share valuable insights, tips, and inspiration to assist others in achieving their dream space!
