TileCloud Co-Founder Floss - Real Life Reno
TileCloud Co-Founder Floss transformed her bathroom in late 2020 into an eclectic retreat with a beautiful balance of pattern, colour and texture. The bathroom was begging for facelift, previously fitted with maroon and yellow tessellated tiles on the floor and outdated fixtures. Floss explains the creative process behind renovating her bathroom and how she made the decisions that left her with the final space.
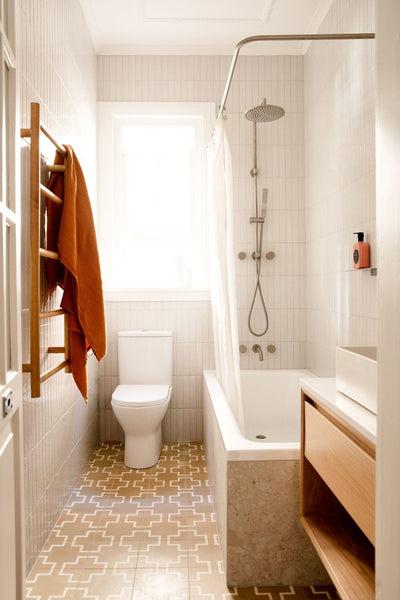
What spaces did you renovate?
My Bathroom. It is the only bathroom in the house, so I would call it a busy bathroom. We needed to maximise space and needed the design of it to fit in with the rest of the house.
What motivated you to renovate?
The space was very outdated and only had tiles go up to 1.6m high on the wall. Being one of the founders of TileCloud and having an old bathroom felt a little weird……
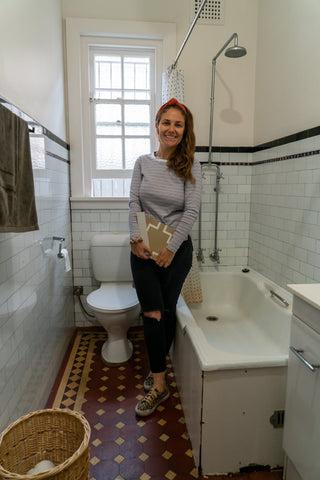
The original bathroom
How would you describe your style?
Eclectic. I love colour, pattern, texture, and a print. But in saying this I wanted my bathroom to feel relaxing. It is the room I start my day in, so I wanted this room to be a relaxing space so I can start my day on the right foot.
Talk us through the process you took in the planning stages of the renovation!
I knew that we were going to keep the same layout that the bathroom currently had, as it worked for the size of the space. As it was going to be cosmetic make over, I started with a mood board with images I found on Instagram. I have about 500 images saved and culled it down to 10 images and kept going back to it to pick finishes. I wanted the tiles to be the hero of space and was so in love with our Bondi in tan encaustic tile, so I started with that.
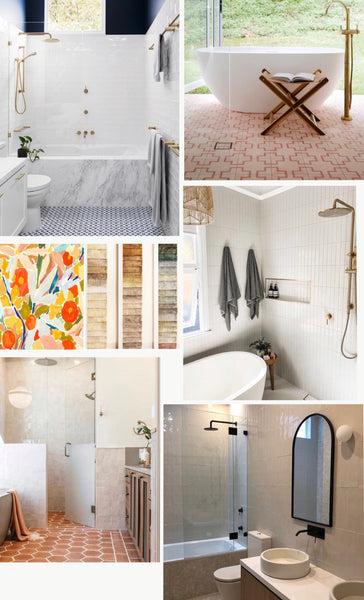
Floss's mood board
What elements of the bathroom needed to stay and what needed to change and why?
I had to keep a bath, as Nick is a bath person. Due to the size of the space, we had to have a shower over bath. Previously I lived in an apartment that also had a shower over bath with small white subways with white grout. It was a nightmare to keep clean. With this insight I knew I needed to do a big tile on the side of the bath.
Did you decide to move plumbing? Why or why not?
After a year of living in the house we decided that for the size of the bathroom the layout really worked. We did not want to move any walls, move plumbing or do a massive renovation.
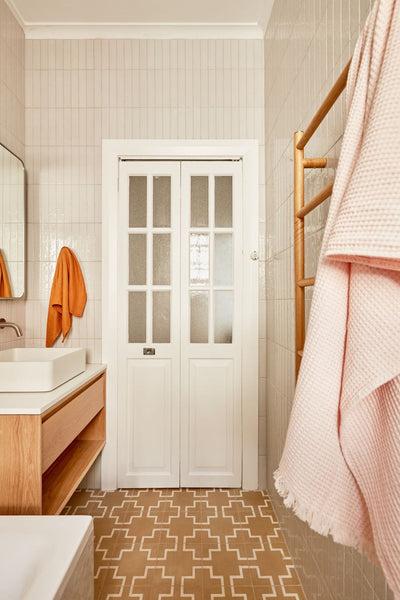
Did you and your Nick butt heads over the design at all?
Not at all, he let me pick everything :)
Were there any delays? How long did the renovation take?
No, everything was on track as we planned the renovation out and had no hiccups, it took 3 weeks.
What was the most challenging part of the renovation? Did anything go wrong? How did you adapt?
For me, the hardest thing was picking a vanity. I wanted a timber vanity but did not want it to look too big in the space. I got lots of timber samples from Loughlin furniture and spoke to the team about what kind of top to do. I originally wanted a timber top, but they let me know that the timber would stain over time. We took their advice and added a white Caesar Stone top. I picked a floating vanity to make sure the space did not look to full.
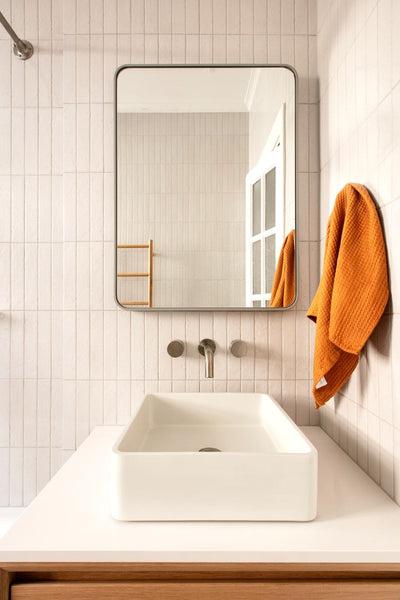
How did you decide on all the final styling pieces for the bathroom?
As I said I did a mood board and then created a material board from that. I used Canva to create this and kept adding and deleting items to see what worked best together. I did this for the tiles, towels, and tapware. I had it on my phone so would work on it wherever I was.
Any advice for first time renovators?
Pick something you love. Renovating is expensive so there is no point putting in something you do not love. I love the pattern and how my bathroom makes me feel. Create a room that makes you feel great :)
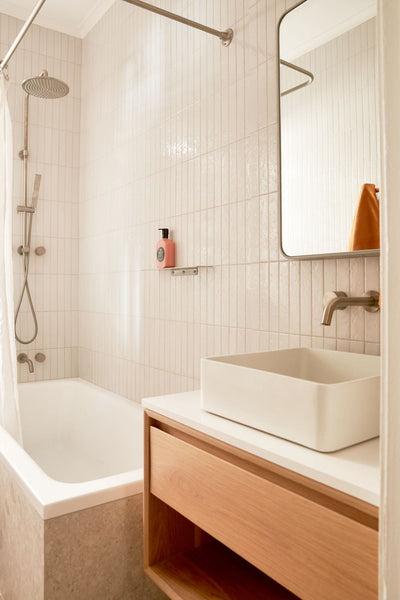
Shop the look!
Tiles: Bondi Tan Encaustic, Albert park Vanilla, Stirling White
Vanity: Loughlin Furniture
Basin: Nood co
Tapware: ABI
Towels: I love linen & Bed Threads
Shower curtain: Hemp Gallery
Towel Rail: Scandiluxe
Hallway table: Made by you
Vases: Mud Australia
Soap: Leif
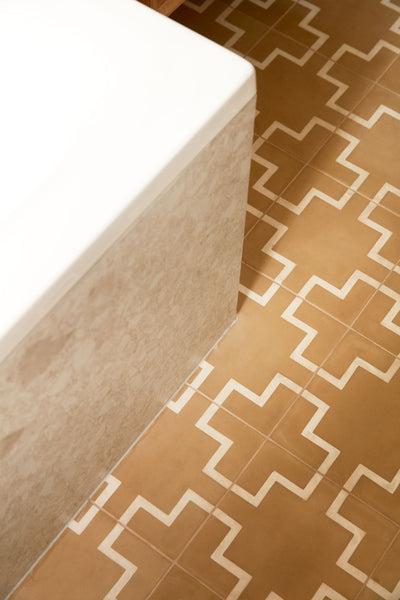
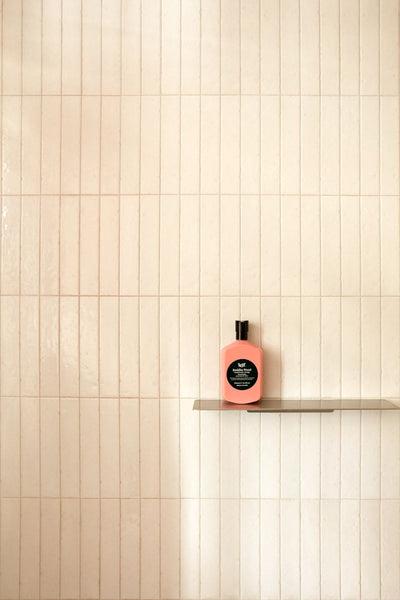
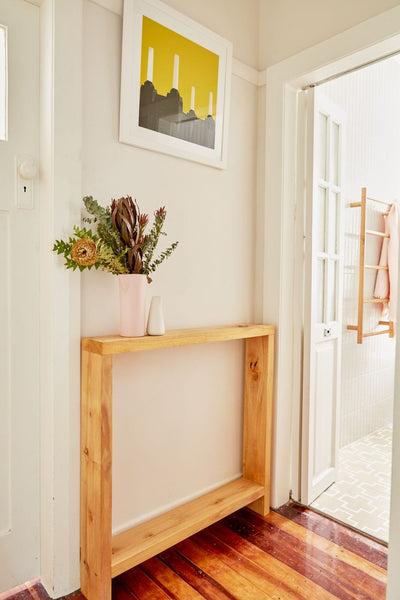
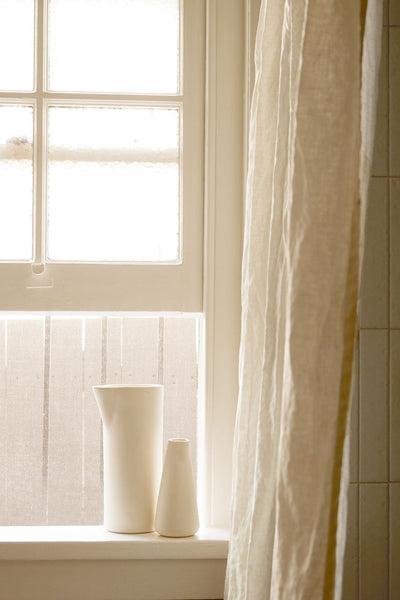
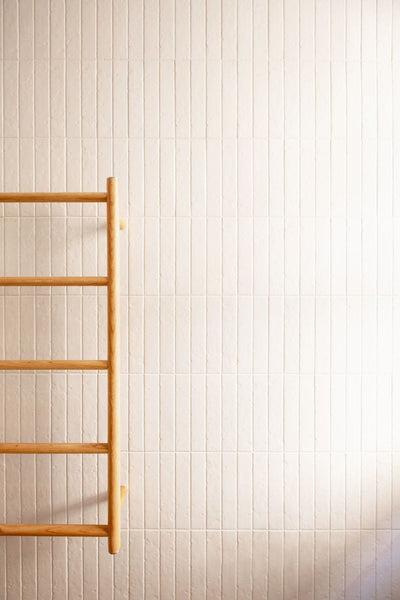
Photography: Jacqui Turk
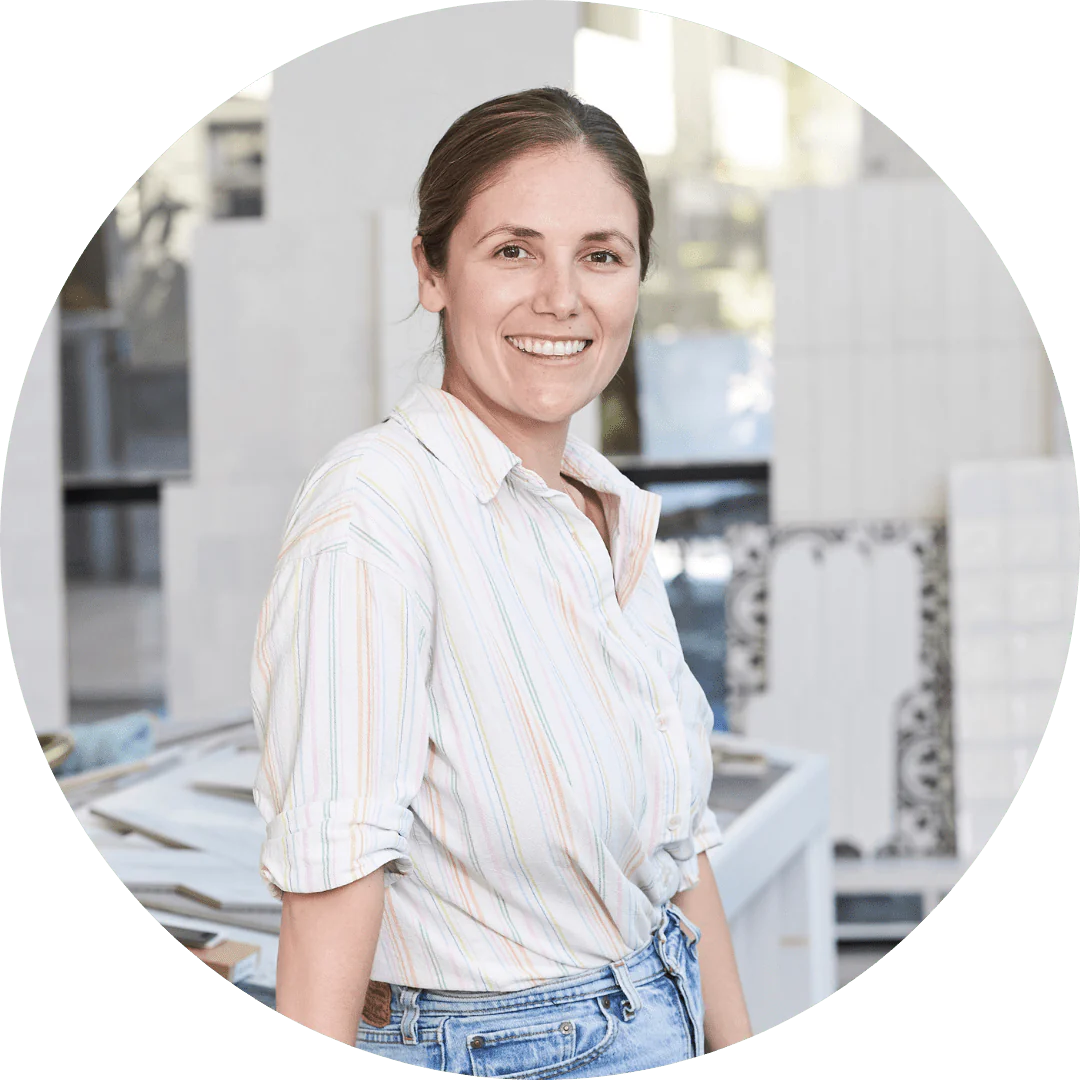
Head of Brand and Co-Founder of online store TileCloud, Floss has extensive experience in the home renovations and interior industry. She skillfully uses her background in design and ceramics to bring your dream home to life.
