11 essential documents you need prior to starting demolition - Industry insights with Drew
With ‘The Redfern Pink House Project’ in the works we decided to pick Drew’s brains about the process and the key documentation required before they can bring in the wrecking ball.
Environmental Impact Assesment
To determine the potential environmental, social, and health effects of our proposed development we were required to get an EIA. An Environmental Impact Assessment (EIA) is a report produced by qualified Ecologists to determine the environmental impacts of a proposed development. An EIA is the process of evaluating the likely environmental impacts of a proposed project or development, taking into account inter-related socio-economic, cultural and human-health impacts, both beneficial and adverse. It aims to predict environmental impacts at an early stage in project planning and design, find ways and means to reduce adverse impacts, shape projects to suit the local environment and present the predictions and options to decision-makers. By using EIA both environmental and economic benefits can be achieved, such as reduced cost and time of project implementation and design, avoided treatment/clean-up costs and impacts of laws and regulations.
Heritage Impact Statement
Because i'm in a heritage conservation area, this is something that I had to obtain for demo to commence. A Heritage Impact Statement (HIS) is a document that sets out the impact that a development will have on the heritage values of an item, place or conservation area. Council may require a HIS when assessing the extent to which a proposed development would affect the heritage significance of a heritage item or conservation area. Check with your local council whether you will need to obtain a HIS for your build/renovation.
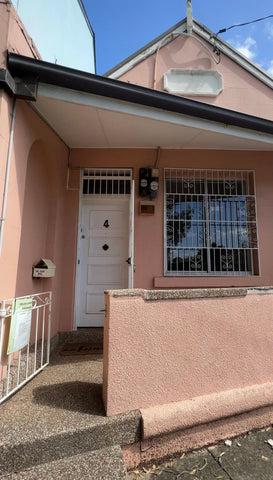
Pre Demo
BASIX report/certificate for energy efficiency
In the year 2022 were all about sustainability (and the council seems to agree)! That’s where a Basix comes in. Basix, or building sustainability index, is a NSW Government planning measure to reduce household electricity and water use by setting minimum sustainability targets for new and renovated homes. Basix identifies design features that will affect the likely level of thermal comfort and water and \energy use per household. It sets minimum targets that must be achieved before a Basix certificate can be generated, and then submitted as part of a development application or application for complying development.
Stormwater Design Certificate
Being in an Inner-city suburb we were required to obtain a Stormwater Design Certificate. In urban, developed areas, where the ground surface does not readily absorb water, stormwater becomes surface runoff. If there is a substantial build-up in surface runoff, flooding may occur, which may cause damage to surrounding properties, including the foundations of buildings. When lodging a new development application, councils typically require a detailed stormwater design before issuing a development approval.
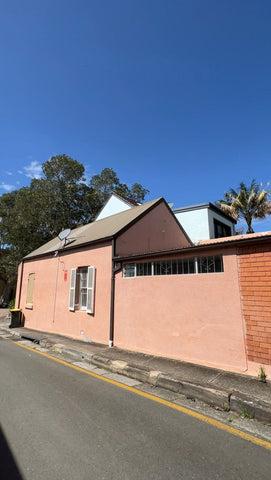
Pre Demo
Architectural drawings
After working with our Architect for months we finalised our Architectural drawings for the new and improved Redfern Pink House! These are needed to show what you are proposing to build and used to submit with your DA. Architectural plans or drawings are like a manual for construction. Having an architectural master plan provides precise details on the style and aesthetics of the project. Architects use these for several reasons: to transform a design idea into an understandable proposal, communicate concepts, convince clients of the design merits, and record the completed construction. In simple words, architectural drawings are a combination of written and visual descriptions of the structure that is to be built. Different design specifics are communicated via notes on the drawing page itself or as an additional page to make up for the final documentation of the construction project.
Approved DA
Now that you’ve gathered all the above, time to submit your DA! A DA or Development Application is a formal request to undertake development. If you’re planning to renovate or remodel your home, you may need to submit a development application to your local council and await approval before you begin any work. The development application allows the council to determine whether your project will adhere to local and state building requirements, consider its environmental impact, and ensure that it won’t be a nuisance to immediate neighbours or other nearby properties.
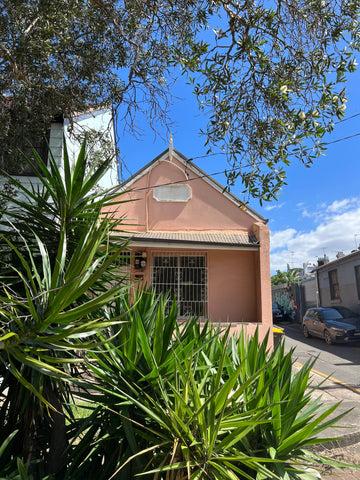
Pre Demo
Sydney Water Tap In report
To ensure our project doesn’t damage local infrastructure or future works around our suburb we applied for the Sydney Tap in report. You may need to purchase meter readings, certificates, documents or diagrams if you're buying, selling, building or developing land. If you need building approval from a council or certifier, you also need approval from Sydney water. So, before you apply for connections to a new development – even building a swimming pool or adding a home extension – make sure your building plan has been checked and approved.
Arboricultural Compliance Report
Luckily we had no trees on site but the Arborcultural Compliance Report helped identify neighbouring tree roots that may have had an impact on the build. An Arboricultural Compliance Report is a document prepared by a minimum AQF level 5 qualified consulting arborist that addresses all regulatory requirements for State and Local Government development applications. The report will entail how to best manage the required retention of trees while still maximising the Building Envelope, balancing urban development and sustainable ecosystems and the carbon footprint. Arborist Reports can be called on for Council Development Applications, insurance claim assessment and our Arborists can be called as expert witnesses.
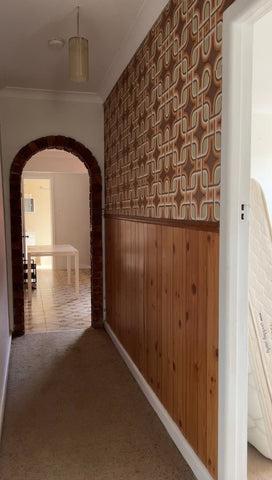
Pre Demo
Dilapidation Report
To capture the pre existing structure and integrity of the Pink House we got a dilapidation report. This is a comprehensive inspection and documented report of the current condition of the neighbouring properties of a dwelling. It’s a way for homeowners to take proper precaution and obtain a record of a dwellings current condition. This is usually requested before and after a major construction or demolition project.
A detailed condition report will include exterior to interior inspection... specifically, the inspector will investigate the condition of the following details:
- Tile cracks around plumbing fixtures
- Internal wall and external wall cracks
- Loose or missing frames
- Exterior brickwork cracks
- Concrete or pavers cracks
- Ground movement indications
- Architrave alignments
- Loose or missing roof shingles
Structural Drawings
Different to Architectural drawings, Structural Drawings are Engineered approved drawings that go into more detail on the structure of the new dwelling and how it’s actually going ot be built. They are primarily concerned with the load-carrying members of a structure. They outline the size and types of materials to be used, as well as the general demands for connections. They do not address architectural details like surface finishes, partition walls, or mechanical systems (those will be found on your architectural drawings!). The structural drawings communicate the design of the building’s structure to the building authority to review. They also become part of the contract documents which guide contractors in detailing, fabricating, and installing parts of the structure.
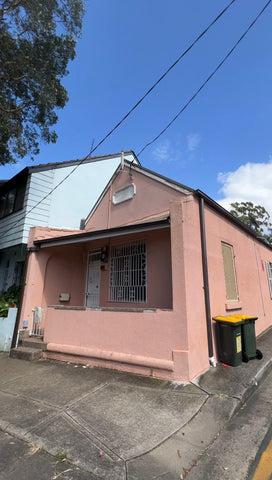
Pre Demo
Construction Certificate
We eventually got there! The final stage; the Construction Certificate. Before you start any building or construction work, you’ll need to apply for a construction certificate (CC).
This certificate confirms that the construction plans and development specifications are consistent with the development consent, and comply with the Building Code and any other council requirements.
For a certificate to be issued you must hold an approved development consent issued by your local council, have met all the requirements council placed on your development consent and provide details of the work, such as construction plans and specifications for the development. You will also need to provide copies of documents for uploading, which may include but are not limited to a development consent and detailed building plans/engineering details and specifications.

Layla is a creative at heart, with an Advanced Diploma in Interior Design and being the Senior Marketing and Ecommerce Coordinator here at TileCloud she has a passion for staying up to date with the latest trends within the industry. Known for going down a rabbit hole on Pinterest and being a sucker for a good mood board to kick off any project.
